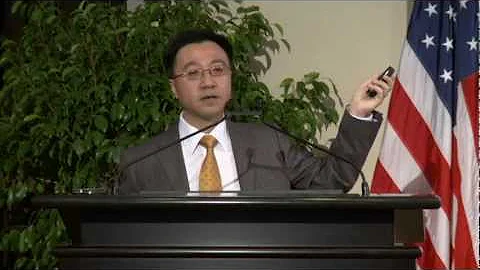On September 19, the control detailed planning adjustment of the second cotton spinning mill plot in Tianhe District (AT0805 planning management unit) began to solicit opinions and public opinions. Compatible with commercial land, the tallest building is 250 meters, and the historical buildings in the Bauhaus style will be activated.
The second cotton spinning mill is Yuancun, Tianhe District. It has been vacant for many years. Some workshops have been selected as the third batch of historical buildings in Guangzhou. The latest announcement shows that the land is located on the northeast side of the intersection of South China Expressway and Huacheng Avenue, north to Yuancun West Street, south to Huacheng Avenue, east to Yuancun South Street, west to South China Expressway, and the land area It is 11.09 hectares. In order to plan the construction of the China Artificial Intelligence (Guangzhou) Industrial Park, it is planned to modify the land use layout, land use indicators, and road traffic within the planned range.

In order to promote the Guangzhou artificial intelligence and digital economy experimental zone, realize the "new vitality of the old city" and "four new brilliance", the construction of China's artificial intelligence (Guangzhou) industrial park, the Guangzhou Municipal People’s Government State-owned Assets Supervision and Administration Commission plans to challenge Tianhe The regulatory detailed planning of the district's second cotton spinning mill plot was adjusted, and an application was submitted to the Guangzhou Municipal Planning and Natural Resources Bureau.
In terms of land use, Plot 1 is mainly used for commercial and service facilities, office and other functions. It is adjusted from creative research and development land to other commercial land compatible commercial land. The land area is 38296 square meters, the floor area ratio is 8.63, and the building area is 330,500 square meters. 250 meters, the building density is 50%, the green area rate is 25%, and a 110KV substation is built.
Plot 2 revitalizes the historic Bauhaus building as a creative office function. The second-class residential land is adjusted to other commercial land compatible with commercial land. The land area is 32,822 square meters, the floor area ratio is 0.9, and the building area is 29,661 square meters. 24 meters, the building density is 75%, and the green area rate is 5%.
Plot 3 is adjusted from primary and secondary school land to Class II residential land, with a land area of 3,530 square meters, a building area of 14,323 square meters, a floor area ratio of 4.1, a building density of 45%, and a green area rate of 35%.
Plots 4 and 5 are respectively adjusted from public service facility land and second-class residential land to park green land.The total land area is 2878 square meters.
Traffic system optimization. Linking up with the financial city’s western district, the planning roads in the area of Yuancun West Street, Yuancun South Street, Yuancun Yiheng Road, Huadi Avenue and the red line of the plot are implemented.
Text/Guangzhou Daily·Xinhuacheng reporter: Du Juan, Guangzhou Daily·Xinhuacheng editor Li Lin
.










