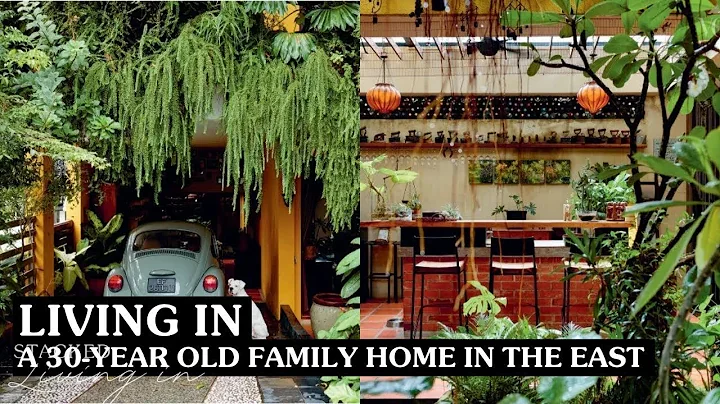There is a house in my hometown, just like a big tree has deep roots. When people return to their hometowns to build houses, they not only want to return to their hometown with honor, but also plan to build a foundation for their children and grandchildren. No matter where the descendants go, the house in their hometown is the root of the family. Every Spring Festival, brothers and sisters gather in their hometown to realize family expansion. reunion. Nowadays, rural infrastructure is improving day by day, the gap between urban and rural areas continues to narrow, and more and more people are returning to their hometowns to build houses.
Building a house is a systematic project that involves all aspects. Drawing design is an important link. After all, a house will be lived in for decades, so it must be carefully designed to take into account both current needs and long-term development. Today, the house builder designer will share with you the design of a three-story country villa. Let’s take a look.


Basic information of the villa
Style: New Chinese style , three-story
Width and depth: 13.5m × 13.7m
House type function: 9 bedrooms, 3 living rooms, 5 bathrooms, 1 kitchen
Structural form: brick-concrete/frame
Area of occupation: 161 square meters
This is a three-story new Chinese style country villa, covering an area of 160 square meters. The house type is relatively square and basically adapts to the size of most rural homesteads. If the shape of the homestead is not very regular, or the area differs by 30 square meters, This set of drawings is not suitable, and it is recommended to redesign a set. The lighting in the
villa is very good. The large area of floor-to-ceiling windows brings excellent indoor lighting. The terraces and balconies are also relatively large, which facilitates the exchange of internal and external airflow and creates a comfortable experience of transparency from north to south. This villa mainly uses glass railings to make the view wider, and the shape is modern and fashionable.
Because the owner’s homestead is 160 square meters, he doesn’t have many requirements for the number of rooms, and he pays more attention to the living experience. The designer planned 2 large suites, 3 standard rooms and 1 children's room, as well as a video room, mahjong room, and study room, so that you can enjoy a high-quality entertainment experience without leaving home.

First floor: elderly room + mahjong room + public bathroom + living room + dining room + kitchen

The designer designed a living room with a ceiling of over 6 meters according to the owner's needs. The living room area is about 40 square meters, with a wide view and very comfortable. The kitchen is U-shaped and connected to the backyard door. It can be seen that the designer adopted a "cross-hatch" layout. The mahjong room-dining room-kitchen-back door forms a moving line, and the door-living room-public bathroom-dining room forms another moving line.
Second floor: large suite + children's room + second bedroom + 1 public bathroom

The second floor is mainly the living area. The designer has planned 3 bedrooms. The large suite with a private bathroom has an area of 20 square meters. It is generally the master's living space and connects the north and south. Transparent, facing south for lighting. The children's room is a living space for the children, and the second bedroom is also very comfortable.
Third floor: large suite + second bedroom + living room + audio-visual room + study + public bathroom + terrace

The third floor is mainly for home leisure. The large suite with a private bathroom can be used as a wedding room for future children. After decoration, the living experience is very good. Great. The designer combined the life preferences of young people and planned the study room, audio-visual room and living room. Satisfy the rich and colorful entertainment and leisure of contemporary young people.





















