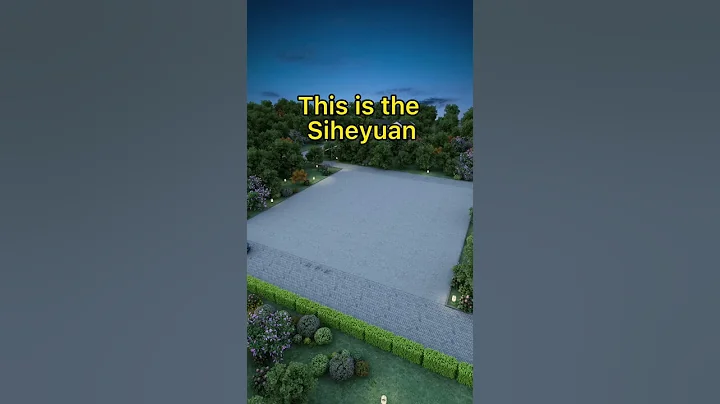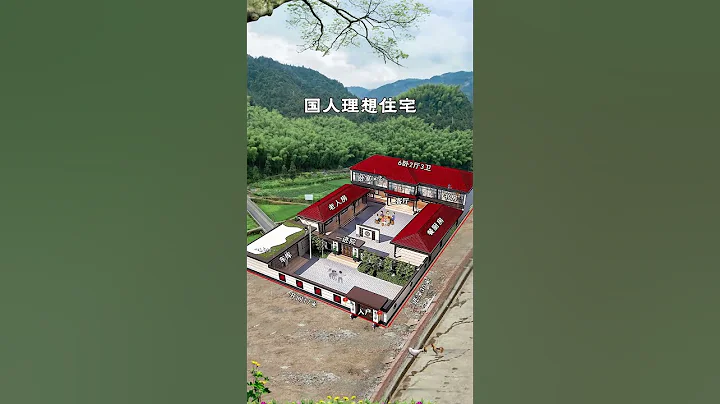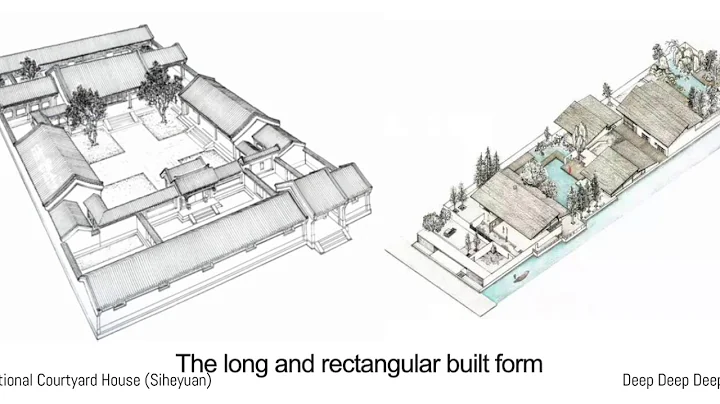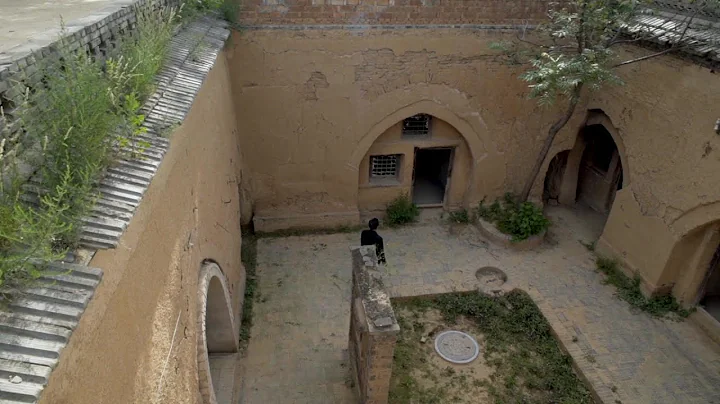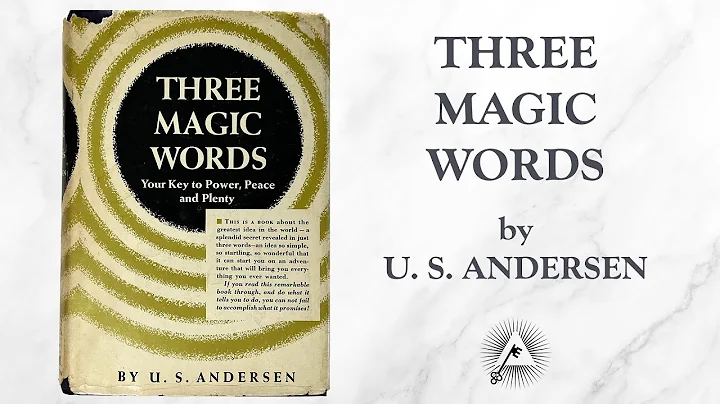Siheyuan is a square or rectangular house, which is usually composed of four independent houses. When building the of a courtyard house, it should be symmetrical with the north and south as the longitudinal axis. The main house should be located due north and the door of the house should be located in the southeast corner. In this way, the pattern of Kanzhai Xunmen is formed.
Siheyuan is very particular about rules, especially the use of house doors. According to the status, there are the palace gates used by the emperor's relatives, the Guangliang gate and the Jinzhu gate used by officials, and the manzi gate, Ruyi gate and suiqiang gate used by ordinary people. Even for ordinary people, the use of house doors is divided into three, six or nine levels. The rich naturally use the Manzi door, the relatively wealthy use the Ruyi door, and ordinary people can only use the wall-mounted door.

Pictures come from the Internet
Siheyuan pays attention to Feng Shui. As a Feng Shui wall, the screen wall is an indispensable part of the house. Legend has it that the screen wall can block the invasion of ghosts and evil spirits, so that external evil spirits can never enter the house. Rich people's screen walls use brick carvings and in the center. There are various themes, and they all have auspicious meanings. Poor families don't have money, but they can't save a screen wall. They simply draw one on the wall of the east wing and use it as a screen wall. It looks very beautiful.

Project live shooting
In addition to the screen wall, the use of the houses in the courtyard has also been designed before construction. For example, the toilet cannot be placed on the air inlet, so the toilet is placed in the southwest corner. In this way, no matter how windy it is, the smell from the toilet will not blow into the yard. As for the kitchen, it is naturally placed in the southeast corner, which is said to be related to the master of the east chef. However, judging from the climate conditions, it may be because the southeast corner does not get sunlight and is relatively cool, so food is easier to preserve.
There are many requirements for the construction of a courtyard house, mainly because there are too many rules for a courtyard house. Not only construction, but also courtyard greening has requirements. For example, tall trees should not be planted in the courtyard, and tree species such as mulberry, pear, and cypress will not be planted in the yard. Therefore, building a courtyard is actually not simple. Construction teams who do not understand courtyards can easily make mistakes and build a courtyard that looks specious.





