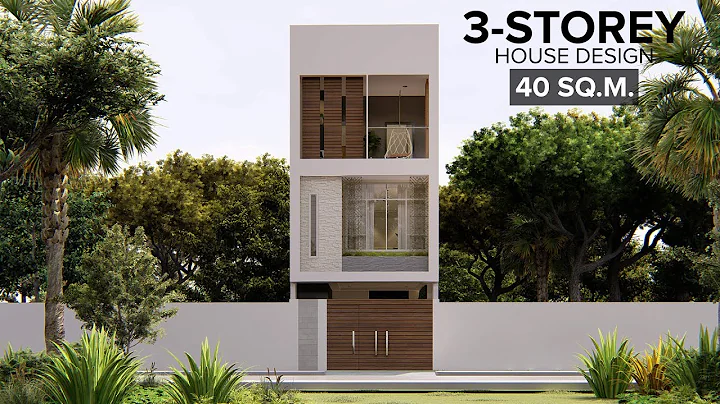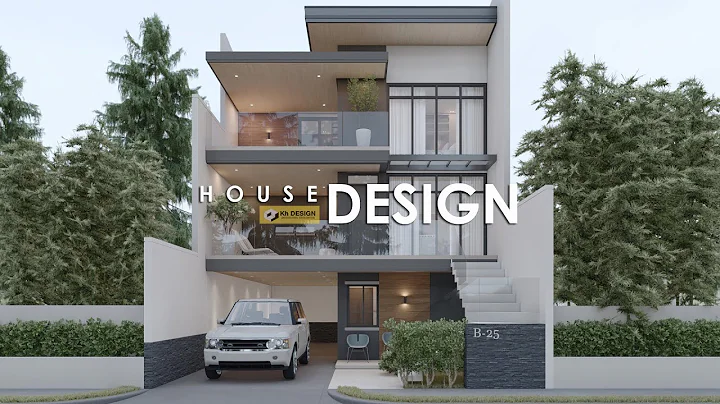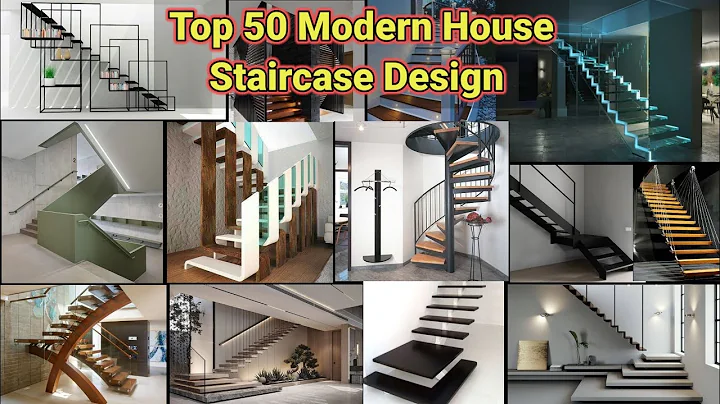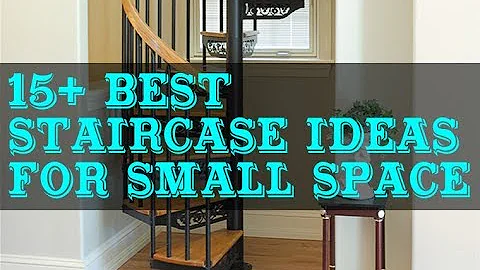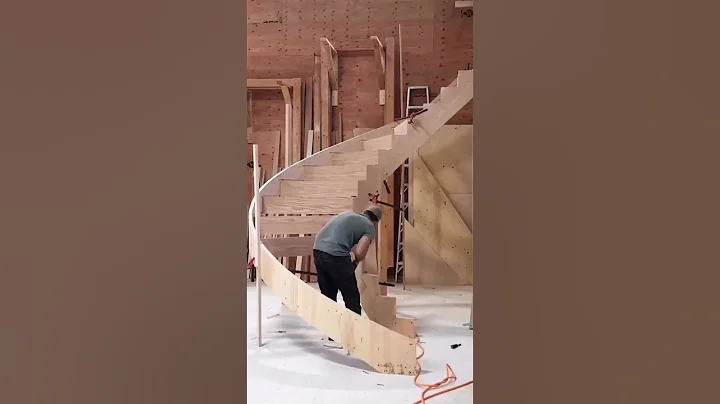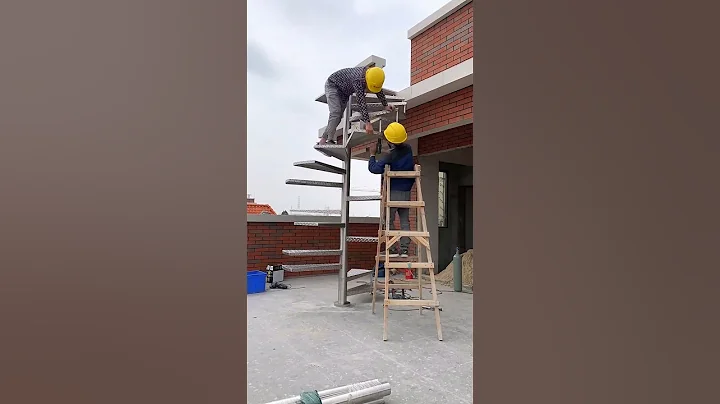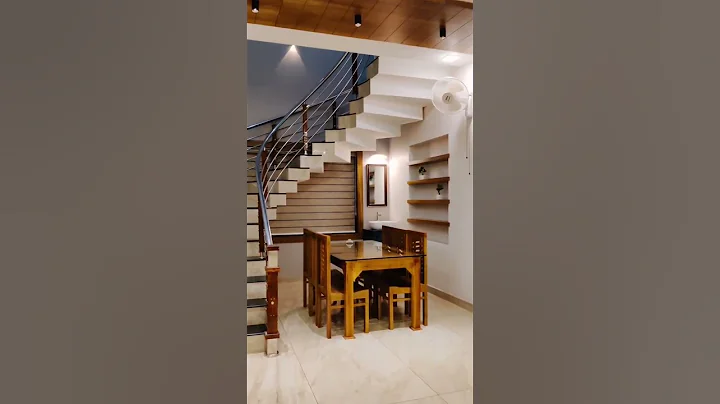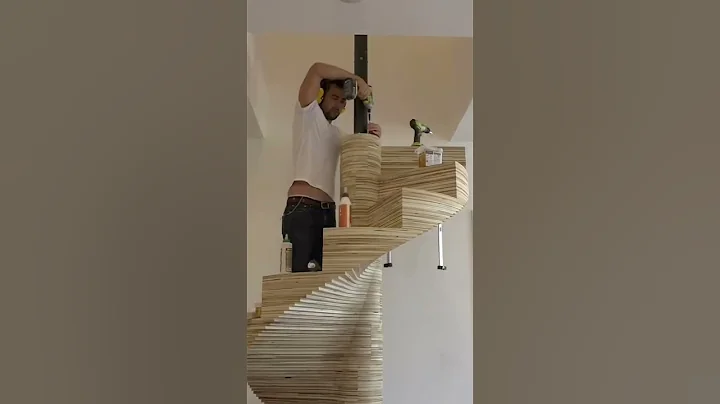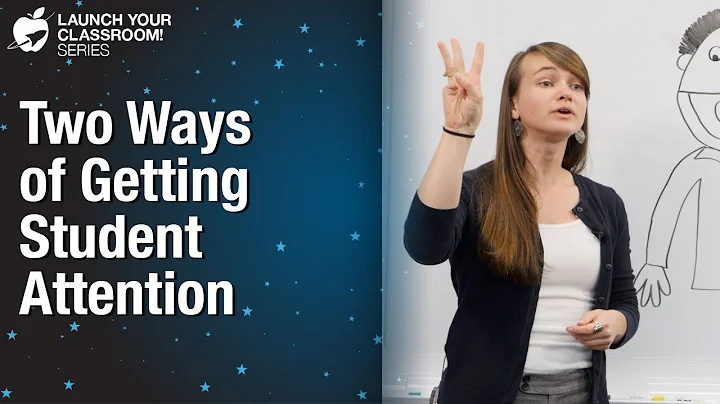Nowadays, the economic conditions in rural areas are getting better and better, so more and more villas are being built. However, due to the limitations of homestead sites, two-story villas can no longer meet the living needs of rural areas, so three-story villas are becoming more and more popular. This three-story rural villa covers an area of 143 square meters. The layout is really one of ten, with an empty living room and spiral staircase design. It is classic, comfortable and practical.
Villa appearance renderings

Today’s villa has a huge duplex living room with floor-to-ceiling glass windows. The overall appearance is grand, the internal layout is also scientific and reasonable, and the functions are complete. From the appearance point of view, the classic beige wall and blue roof design are very beautiful. The multi-window design not only increases the ventilation and lighting effect, but also makes the overall villa more transparent.

Classic European style, with two full-body windows on the front to avoid a dull line. Small changes can improve the overall aesthetics. The exterior decoration is also in a brighter style. The curved floor-to-ceiling window design increases the architectural beauty and increases indoor lighting, making the overall appearance less dull and full of the warmth of home. It looks fresher and more energetic, breaking the traditional three-story building. The dull feeling of the villa.
Villa drawing number: DC0923, brick-concrete structure, bay 11.4 meters, depth 913 meters, floor area 143.99 square meters, building area 9399.31 square meters, main body cost 940-48 Ten thousand.
Villa floor plan

First floor: foyer, living room (hollow), bedroom (with bathroom), bedroom, kitchen, dining room, bathroom
There is a foyer at the entrance, which naturally transitions to the living room. The duplex living room is grand, with a spiral staircase, and more It has a sense of design. If the elders in the family have difficulty with their legs and feet, they can choose to live in a bedroom with a separate bathroom on the first floor. The second bedroom is near the bathroom, making living more comfortable. The kitchen and dining room are set away from the leisure area to isolate the fumes, which is in line with rural living habits.

The second floor: chess and card area, bedroom (with bathroom), bedroom, study, bathroom
The chess and card area on the second floor provides family members with a warm space to enjoy family life, with good lighting and transparency. There are two bedrooms on the second floor, which are relatively distributed to ensure a good sleeping environment. The master bedroom has an ensuite design for comfortable living. There is also a small study design, which can be arranged as a bedroom, depending on the needs.

The third floor: fitness area, bedroom (with bathroom), 2 bedrooms, study room, terrace
There are 3 bedrooms on the third floor. The rooms are sufficient, not only for self-occupation, but also for entertaining guests. The fitness area provides space for family members to exercise, relax and entertain. There is also a small study room that can be converted into a cloakroom. The large terrace can make life more quality. In your free time, you can drink tea and plant flowers, enjoy the beautiful scenery, breathe fresh air, and live a healthier and happier life.
If you want to build a house in rural areas in one step, the atmospheric three-story house is more popular. Today's three-story villa has a square floor plan and a simple and elegant appearance. It is combined with the current rural economic level. The interior design includes a spiral staircase, a duplex high-ceiling living room, and a spacious roof terrace. It has unique style and style, and is quite eye-catching among rural villas. .
