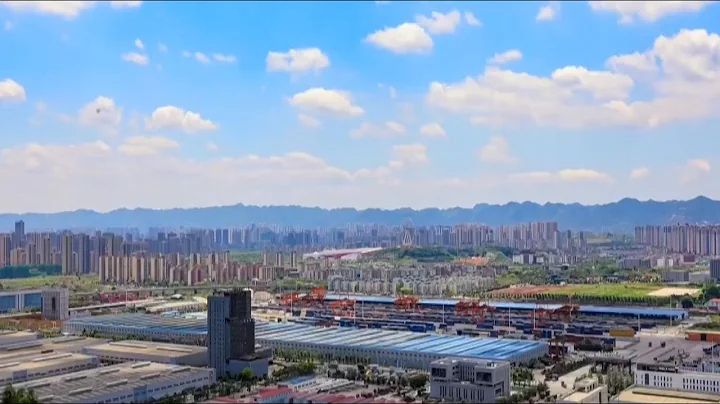
The case shared today comes from Chongqing. It is the new home of a fan. The building area is 96 square meters, 2+1 bedrooms, 2 living rooms and 2 bathrooms. is optimized through house type renovation. The space of changes from 96 square meters to 120 square meters in seconds. Let’s do Let’s take a look at the owner’s specific needs and ideas for . What is like:

. Owner’s needs:
1) The owner lives with 3 people, and his daughter is 10 years old. Occasionally, his parents will come over to stay for a day or two, and he needs 3 bedrooms;
2) Entrance gate The door directly facing the public bathroom must be changed;
3) The shoe cabinet is currently too small, I hope to have a larger shoe cabinet;
4) The kitchen space is too small, I hope the kitchen space can be larger;
5) Restaurant I hope that the position of the dining table can be arranged more rationally, but the current layout is not easy to use;
6) The master bedroom hopes that the wardrobe can be larger and the main bathroom can be separated from wet and dry;
7) The whole house hopes to use the space as much as possible and increase the storage space, it is possible If so, make a storage room;

House type optimization :
1) Porch:
Change the position of the child's room door to get a complete porch space, and then build a top shoe cabinet along the wall to meet the owner's needs for a large shoe cabinet;
2) Public bathroom and guest room:
A and changed the position of the public bathroom door and opened it to the north to avoid the problem that the bathroom door and the entrance door are directly opposite;
B and removed the landscape balcony and merged the space into a guest room to meet the needs of the owner's elders who occasionally come to stay. demand;


3) Kitchen and dining room:
A, Change the kitchen to an open style, install L-shaped cabinets, and add an island to increase the operating area (it has been communicated that the owner can deal with the problem of opening the gas pipeline);
B, The island is directly connected to the dining table, and the dining table is placed in the center;
4) Living room:
A, use the transition area between the living room and the dining room to divide the storage room along the entrance wall, which not only makes full use of the spare space, but also It will cause too much visual obstruction to the overall space; after the walls of the master bedrooms of
B and are moved out, a whole row of TV cabinets can be built to meet the storage needs. At the same time, the wall of the public bathroom is flattened, making the living room and dining room space more spacious. Flat;

5) Master bedroom:
A, The bedroom wall is moved to the living room, leaving space for a wardrobe to increase storage space;
B, The master bedroom door moves out with the wall, and is used as a hidden door with the TV-shaped cabinet;
C, The wash basin in the main bathroom is moved outside, and dry and wet are separated;

This case has a construction area of only 96 square meters. Through optimization, it has 3 bedrooms, 2 living rooms, 2 bathrooms and 1 storage room, which increases the dining and kitchen space and meets some needs of the owner. The problem has also been optimized, and a storage room has been added to enhance the storage capacity. The space feels like 96 square meters becomes 120 square meters in seconds.

There are thousands of optimization plans and ideas. Nothing is good or bad, there will be different choices. Only those that suit the owner's usage habits are the optimization goals.
Hand-drawn optimization plan is originally designed by HUIDesignArt
Previous highlights:
102 flat 3 bedrooms converted into 2 bedrooms, wouldn’t it be nice to make the living room, dining room and room bigger?
How can the common 3+1 house type in Country Garden be optimized?





















