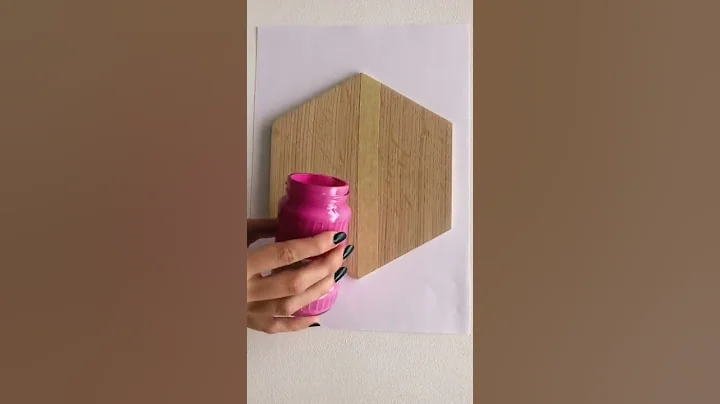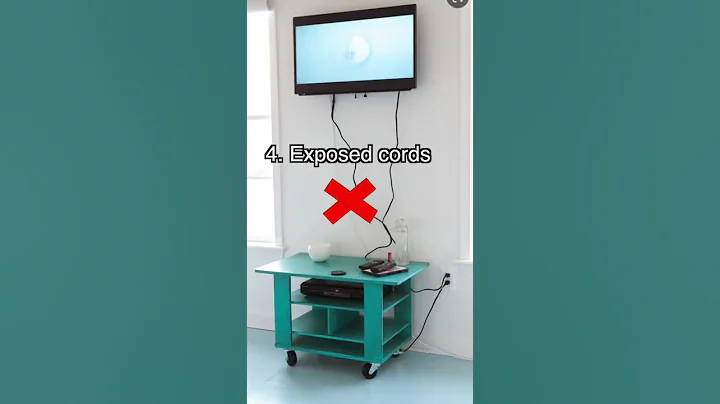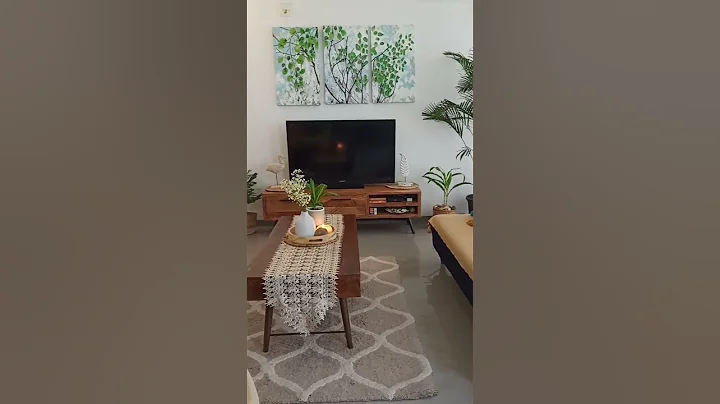explains in detail the construction process and quality standards of suspended ceiling
(1) process flow:
elastic line → install the boom → install the main keel → install the secondary keel and cross brace → adjust the arch leveling → install the gypsum board
(2) operation Key points:
 ) According to the ceiling elevation in the drawing, the horizontal elevation lines 1m high along the walls and columns should be used as the standard control line for ceiling installation.
) According to the ceiling elevation in the drawing, the horizontal elevation lines 1m high along the walls and columns should be used as the standard control line for ceiling installation.
2) Use Φ8 full-wire boom. When installing, first straighten the screw of appropriate length. The exposed thread length of the screw rod should not be less than 30mm. When the boom meets the equipment, the hanging point cannot be set on the equipment support. The hanging point structure should be adjusted or a hanging stalk should be added to ensure the quality of the suspended ceiling. The main method for adjusting the hanging point structure is to weld the angle steel frame. The boom should be straight and have sufficient load-bearing capacity.
3) Determine the fixed point of the suspender according to the ceiling plan and the arrangement direction and spacing of the keels, spring the line and recheck the suspension point spacing. The suspension point spacing is between 600 and 1000mm. At the suspension point, the impact drill can be used to match the suspension points. Drill a φ10 hole into the bottom of the floor, fix the φ8 expansion screw equipped with the boom at the hanging point, and straighten the boom to make it firm and not deformed. When determining the arrangement of the main keels, try to avoid light holes and air vents. .
4) When installing the main keel , first connect the main keel to the boom with a large hanging piece, tighten the screws and secure it. The length of the main keel can be connected with connecting rods, and consider that the ceiling arch height is not less than the short direction of the room. 1/200 of the span (the center of the horizontal line within the 10-meter span is increased by 1 cm), the larger the span, the greater the arch. The main keel spacing is 800mm.

5) The distance between the boom and the end of the main keel shall not be greater than 300mm. When it is greater than 300mm, add a boom. When the length of the boom is greater than 1.5m, set up a counter support. When the boom meets the equipment, adjust and add a boom.
6) The secondary keel is fixed under the main keel with a pendant. The upper end of the hanging part rests on the main keel. Use pliers to insert the U-shaped legs into the main keel and secure them. The distance between the sub-keels is 400mm. When the distance is greater than 400, add a secondary keel. The secondary keel is perpendicular to the main keel and fixed with hanging parts.
7) The cross-bracing keel is perpendicular to the sub-keel and installed at the joint of the cover panel. The cross-bracing keel and the sub-keel are connected by connectors, and then special-shaped keels or aluminum angle bars are installed along the edges. The cross brace keel can be cut from the sub keel. When it is installed inside the cover panel or used as a side keel, it should be cut from the sub keel. When installing, the bottom surfaces of the cross brace keel and the sub keel should be smooth to facilitate the installation of the cover panel.
8) Keel leveling: Before installing the keel, since the elevation control line has been pulled and the keel is in place according to the elevation control line, the leveling and installation of the keel should be completed at the same time. The key to leveling is to level the main keel. As long as the main keel is flat and at the correct elevation, the secondary keel will generally not have problems with tilt or height inequality.
9) Before installing the gypsum board, the installed keels and gypsum boards need to be inspected. The bottom surface of the keels must be flat, and the keels must be left out at the lamp holes, air vents, probes, nozzles, etc. If the main keels are encountered, they must be reinforced. Panel installation can only be carried out after meeting the requirements. The nail caps for fixing the panel should be sunk 0.5~1mm into the panel and treated for rust prevention, and then embedded flat with paint putty. Gypsum boards should be installed with staggered seams.
(3) The installation of gypsum board should meet the following technical requirements:
 ) It requires firm installation, smooth board surface, no unevenness, no breakage, and neat corners.
) It requires firm installation, smooth board surface, no unevenness, no breakage, and neat corners.
2) From the perspective of stability, the distance between the keel and the wall should be less than 10cm.
3) When installing the gypsum board, it should be fixed on the dragon frame with staggered seams.
(4) Finished product protection:
After the ceiling decoration is installed, it is not allowed to chisel at will. It is strictly forbidden for people on and off the ceiling to damage the lighting fixtures, air vents, etc. The ceiling must not be damaged or polluted; during subsequent operations, protective measures should be taken to prevent contamination.
(5) Acceptance standards

2. Strip aluminum gusset ceiling
(1) construction procedure :
Measurement and laying out → Install boom → Install light steel keel → Installation and inspection of mechanical and electrical equipment pipeline installation → Inspection and maintenance Road installation→Install the clip-type keel→Install aluminum gusset plate →Install the air outlet lamps→Leveling acceptance.
(2) Construction points
 ) Measurement and setting out. According to the requirements of the design drawings, play the elevation line and keel layout line, and check that the electromechanical pipelines meet the design requirements.
) Measurement and setting out. According to the requirements of the design drawings, play the elevation line and keel layout line, and check that the electromechanical pipelines meet the design requirements.
2) Installation of boom and light steel keel. The spacing of the suspender installation depends on the arrangement of the keels. The spacing of the main keels of the strip ceiling is 1200mm, and the spacing of the keel suspenders is 800~1200mm. If there are equipment pipelines, the spacing of the keel suspenders should be appropriately reduced.
When the boom meets the equipment, the hanging point cannot be set on the equipment support. The hanging point structure should be adjusted or a hanging stalk should be added to ensure the quality of the suspended ceiling. The main method for adjusting the hanging point structure is to weld the angle steel frame. The boom should be straight and have sufficient load-bearing capacity.
The boom is fixed to the building structure by using expansion bolts on the plate or beam to fix the corner code. The boom is hung on the corner code. There is a wire opening in the lower part of the boom. It is connected to the light steel keel hanger with nuts. The card keel is connected with the light steel keel. The light steel keel is connected using special cassette keel hangers, and the buckle plate is directly buckled on the cassette keel.
3) Check the electromechanical. Check whether the ventilation, fire protection and electrical circuits on the ceiling are installed properly, whether the pressure test, insulation, anti-corrosion and other work have been completed and whether the ceiling maintenance channel has been installed. After these tasks are completed, the installation of metal keels and aluminum gussets can be carried out.
4) After the entire keel is leveled, the aluminum gusset plate is installed.
(3) Precautions for installing aluminum gusset ceilings
 ) The distance between the boom and the end of the main keel shall not exceed 300mm, otherwise a boom should be added to prevent the main keel from falling.
) The distance between the boom and the end of the main keel shall not exceed 300mm, otherwise a boom should be added to prevent the main keel from falling.
2) The side keels should be elasticized according to the design requirements and fixed on the surrounding walls.
3) Comprehensively correct the position and level of the dragon skeleton. Usually the butt misalignment deviation at the sub-keel connection shall not exceed 1mm. After correction, all hanging parts and connecting parts of the keel should be tightened. Check that the suspended ceiling frame is installed firmly and reliably.
4) Equipment and lighting should have elastic openings, which is directly related to the ceiling decoration effect. Equipment such as air vents and lamps must be properly connected to the surface of the ceiling and installed in a consistent manner.
4) At inspection holes, vents, and junctions with walls or columns, the boards should be sealed with edge keels. The inspection hole involves openings on both sides. Use two side keels back to back, fix them with rivets, and then form a frame according to the size of the reserved opening.
(5) Aluminum plate ceiling acceptance standards

3. Mineral wool board ceiling
(1) Construction technology
Elastic line → Install the boom → Install the main keel → Install the secondary keel → Arch leveling → Install the mineral wool board
(2) Construction method
 ) According to the drawings, first pop up the ceiling elevation horizontal ink lines on the walls and columns, draw the ceiling layout on the top plate, determine the position of the suspender and weld it with the original reserved suspender, if the original suspension bar position does not match or is missing When reserving hanging bars, use M8 expansion bolts to fix them on the roof, and use φ8 screw rods to process the hanging rods.
) According to the drawings, first pop up the ceiling elevation horizontal ink lines on the walls and columns, draw the ceiling layout on the top plate, determine the position of the suspender and weld it with the original reserved suspender, if the original suspension bar position does not match or is missing When reserving hanging bars, use M8 expansion bolts to fix them on the roof, and use φ8 screw rods to process the hanging rods.
2) Install the main keel according to the elevation of the ceiling. After basic positioning, adjust the suspension leveling (pay attention to the amount of arching); then determine the position of the sub-keel according to the specifications of the board. The sub-keel must be close to the bottom surface of the main keel. It should be used when installing vertical suspension. Clamp tightly to prevent uneven tightness.
3) The distance between the main keels is generally 1000mm, and the keel joints should be staggered; the direction of the boom should also be staggered to prevent the main keels from tilting to one side.Use the bolts on the boom to adjust up and down to ensure a certain camber of 1/200 in the short direction of the room. After the level is adjusted, tighten the nuts one by one. The large keel needs to be reinforced at the opening position.
4) During the construction process, pay attention to the cooperation between various types of work. The panels can be installed only after the construction of the air vents, lamps, fire pipelines, etc. in the ceiling is completed and various tests have passed.
5) Mineral wool board installation: Pay attention to the surface color of the mineral wool board, which must comply with the design specifications. The geometric dimensions of the mineral wool board must be verified, with a deviation of ±1mm. Pay attention to the seam size during installation. After installation, gently tear off the Surface protective film.
(3) Quality standard
Ming keel ceiling engineering installation allowable deviation:






















