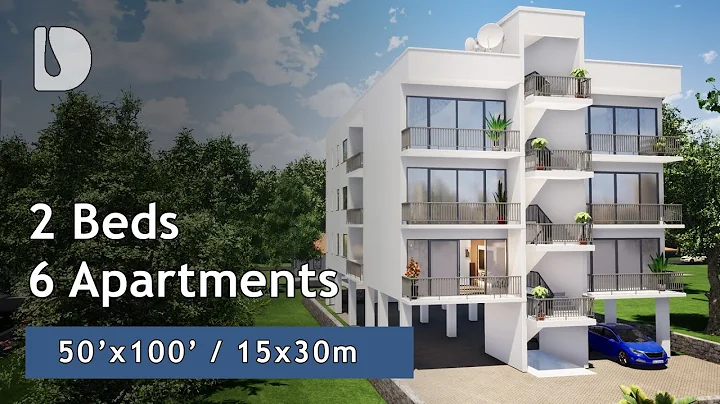Project name: Xingfu Community
Project address: Xingfu Community
Project area: 53㎡
Project style: modern
Customer demand: One-bedroom to two-bedroom
Original house plan:

Original house plan defects:
1. Original house plan The space area is small,
2 there is no obvious division of the living room and dining room
3 the master bedroom is large, the space utilization rate is low
4 the original entrance area has no storage space, and the original movement line is not smooth.
House type renovation:

Wall demolition plan
House type analysis:
1: The original entrance has no storage space, and a U-shaped storage cabinet is added at the entrance.
2: The original guest dining room is divided into a dining room and a children's room.
3: The original living room width is narrow. Widen the children's room by moving the master bedroom partition
4: Separate wet and dry bathroom

New wall plan
Floor layout plan :

Design ideas :
The owner hopes to create a simple and comfortable home, but does not want to be too deserted, but There is a warm feeling of coming home. In terms of hard decoration,
design uses white as the main color, with green and orange as decorative colors. In terms of soft furnishings, simple color combinations are used to create a warm and energetic home atmosphere.
Restaurant :

The restaurant is paved with log-colored wooden floors and the walls are white.
Master bedroom :

The dark green modeling wall at the bedside of the master bedroom is matched with white latex paint. The bedside decorative painting echoes the brown bedding. The off-white curtains are combined with the white window screen .
kitchen :

cabinets incorporate a custom design without handles, which are simple, beautiful and easy to care for.
The combination of light wood grain and light gray cabinets, paired with white stone countertops, makes the entire kitchen space more concise and comfortable.
Light gray floor tiles are paired with dark gray marble walls, giving a sense of luxury.
Bathroom:

Light gray floor tiles are paired with dark gray wall tiles. The entire space is clean and tidy, and the gray bricks are very resistant to stains, making them suitable for daily use. There is no burden.
The shower room with metal edges echoes the shower head and towel rack.
added a three-story alcove in the shower area.















![twitch.tv/monotonetim 2017-08-06 [21:08] - DayDayNews](https://i.ytimg.com/vi/dE7ne_ZZEjY/hqdefault.jpg?sqp=-oaymwEcCOADEI4CSFXyq4qpAw4IARUAAIhCGAFwAcABBg==&rs=AOn4CLDglGTVR6OVqfYiAT_gT5W0Z5VVqQ)





