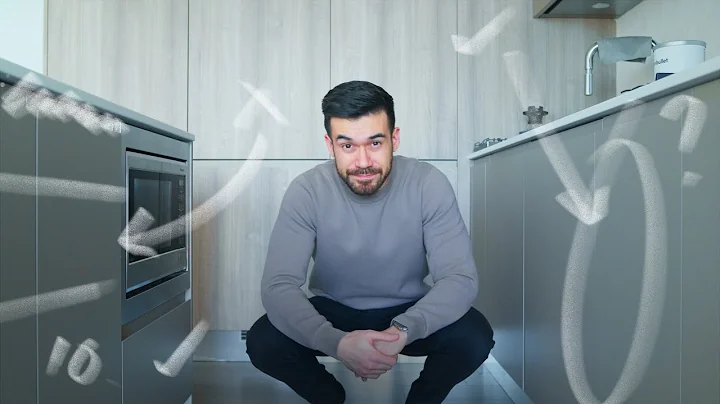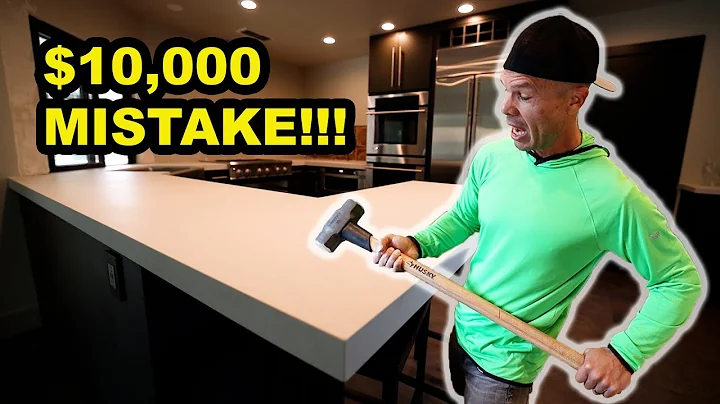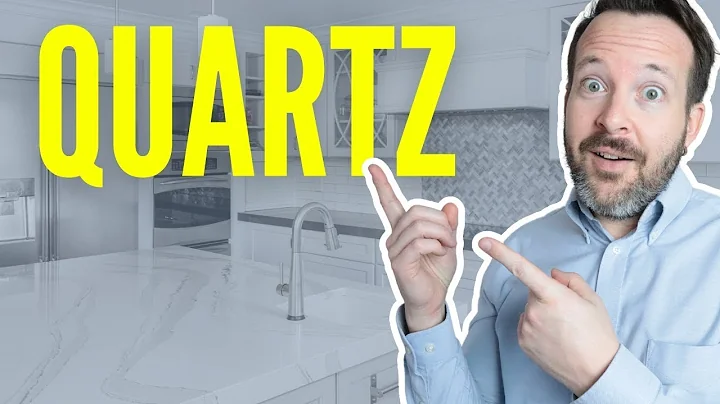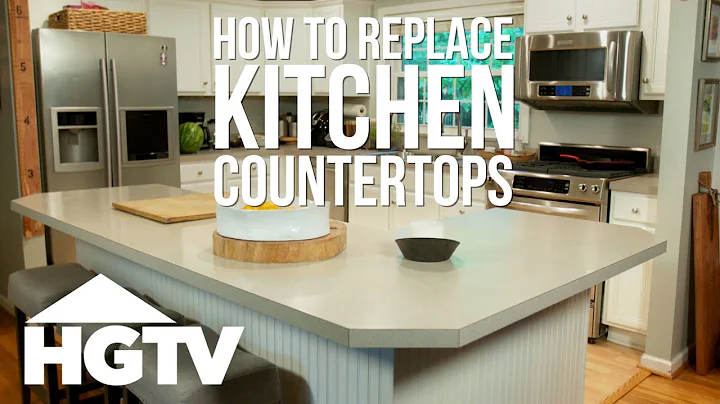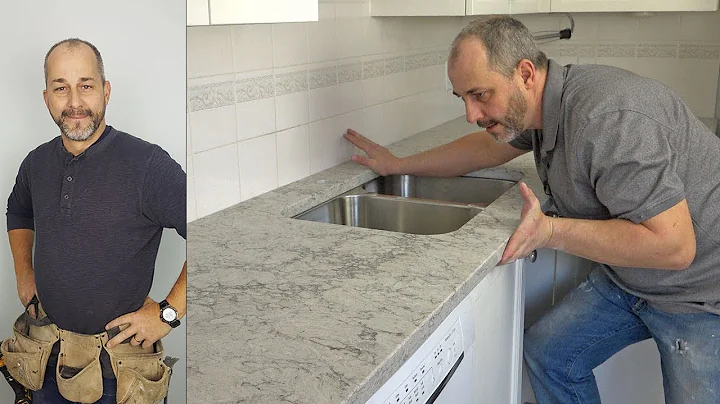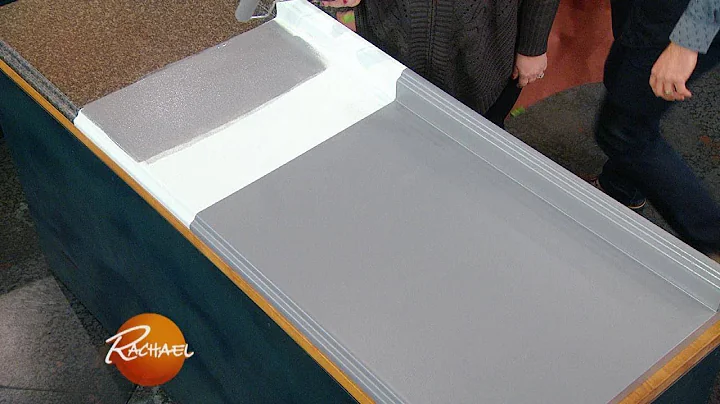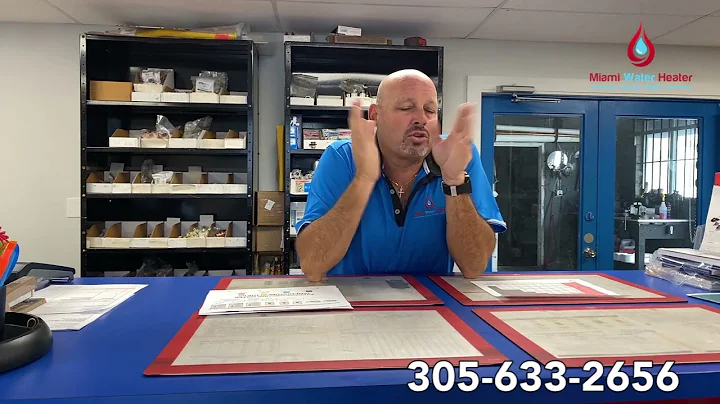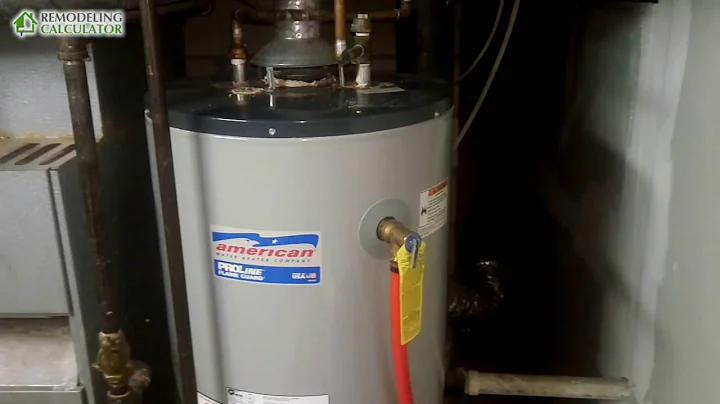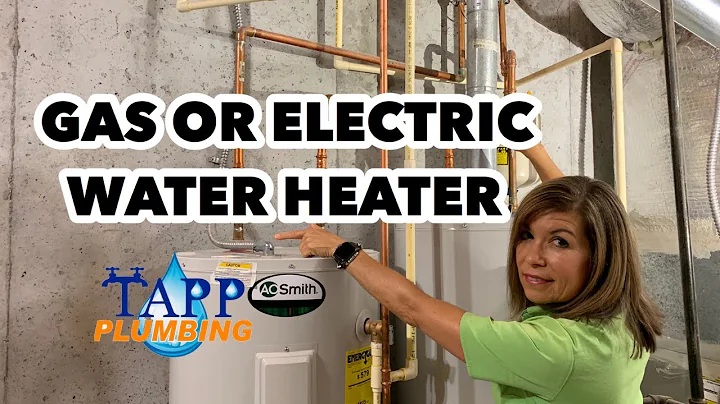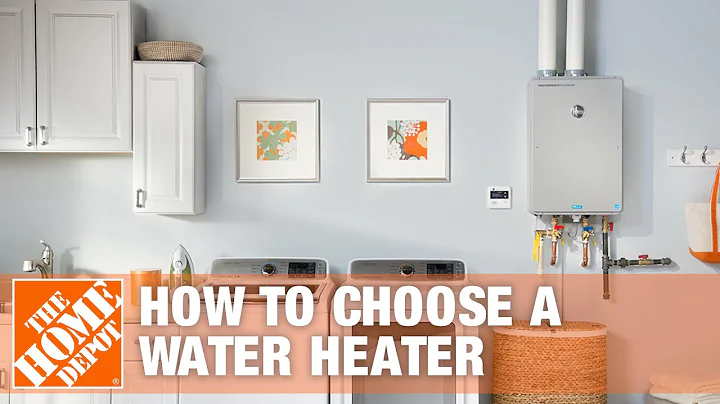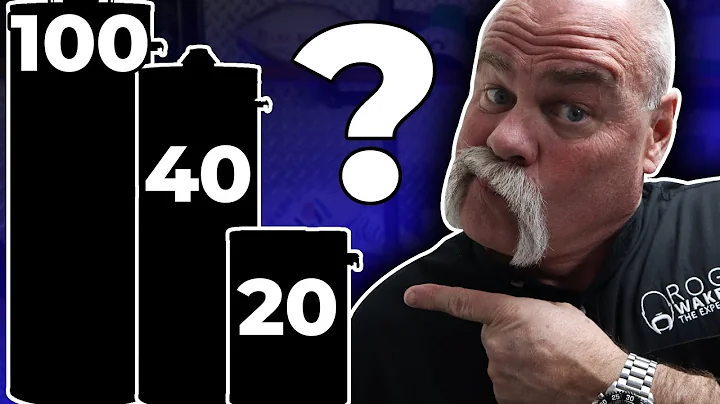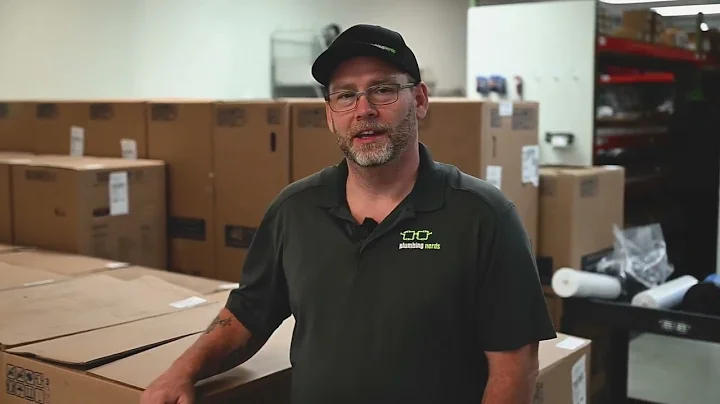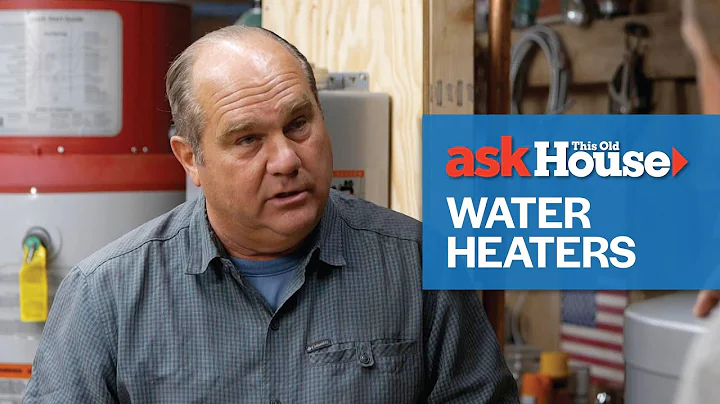went from 0 to owner. It took 7 changes to make the kitchen perfect. You will not be allowed to step on the pitfalls I stepped on again!
kitchen overview:
area: 7.6 square meters
cabinets: see pictures 3 and 4 for details.
cabinets: skin-like white, 8807 matte
countertops: pure white slate
ceiling: glue-free honeycomb large board
lamps: downlights + Light strips

⭐️The kitchen is the hardest hit area, the following is pure dry information, don’t ask for help after reading it!
Preparation for the water and electricity renovation period:
1️⃣ Determine the kitchen flow line:
Take ingredients → rough processing → cleaning → process ingredients → store ingredients → cook → store finished products. The
U-shaped kitchen is the best, with high space utilization. It can be operated by two people on the assembly line and experience the fun of cooking for two people~
2️⃣Appliances, kitchen equipment installation space estimate. Determine with the design which electrical appliances are needed and reserve enough sockets.

Tips:
① If the water purification system is installed in the kitchen, make an appointment for the brand master to come and communicate with the plumber and electricity master about the water circuit.
② fully reserves sockets for small household appliances. Use [Track Socket] for more flexibility.
③⭐️How to hide the pipes of the pipeline machine:

Cabinet customization
1️⃣Electricity first and then the cabinet. Determine the kitchen appliances and let the designer reserve the location.
kitchen appliances should be built-in as much as possible. Every inch of countertop space is precious~
2️⃣Determine the height of the countertop and ceiling:
①Add ÷2+5cm to the countertop according to the height of the chef.
② Flat panel lamps are made of aluminum gussets, try to choose 400*800 and more than 5 thick.
does not have a main light to make a honeycomb panel. ⭐️Please see Figure 6 for the key points when purchasing. ③⭐️Installation sequence: water heater→suspended ceiling→cabinet

3️⃣Key points for customizing the whole house to prevent pits!
① preliminary understanding. Mobile phone recording (this is the most powerful evidence) to ensure the warranty content (time, scope) and pricing method.
② Determine the cabinet body. Multi-layer board (water-resistant), environmentally friendly.
③ Determine the hardware details: Is there any additional charge for the
hinge (domestic dtc, Higold is sufficient)?
handle price? How many
drawer basket packages are there?
④ Pay a deposit and come to take measurements (carefully check the location of electrical appliances and sockets).
⑤Draw a picture to determine the details of the shape:

1. How to deal with the ceiling of the wall cabinet:

2. Add a roof plate for non-electrical appliances, especially rock slabs.
3. A rock slab of 1.5cm is enough. No water retaining strips are needed, just apply mildew-proof glass glue.
4. The lower edge of the wall cabinet is extended by 1cm, which can not only cover the seam of the range hood, but also save the rebounder.
6. High and low countertops. The cooking table should be 10cm lower.
8. Do not make square or glass cabinets. 
⑥ Make a 3D preview, it’s hard work, review it carefully!
⑦Determine the layout of the cabinet, compare the sizes of pots and dishes, and make more pull baskets, which is more practical.
⑧Sign the contract. Record, take photos, check size, quantity, price.
⑨ installation. It is best to follow the whole process, don’t make do with it, and correct it immediately if something is wrong. Don't install it at the end of the year, as construction mistakes are easy to make.
⑩Acceptance. Test the cabinet door several times to see if it is aligned and if there is any friction sound. 
