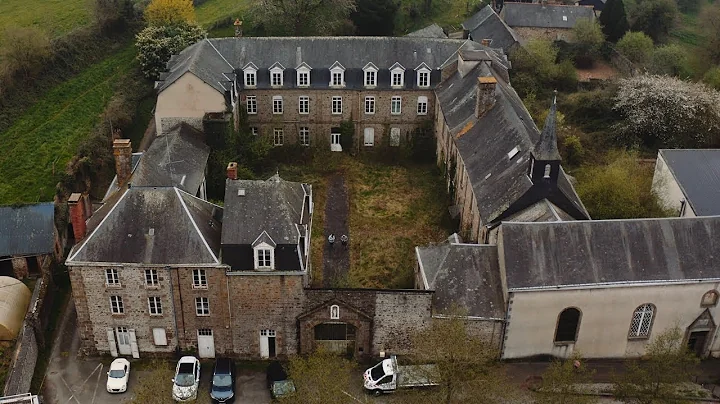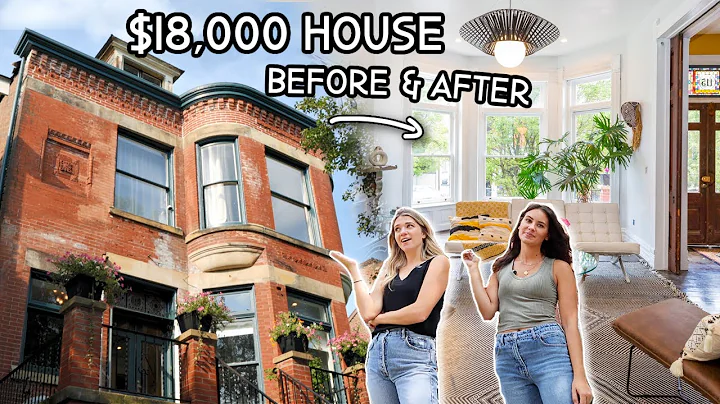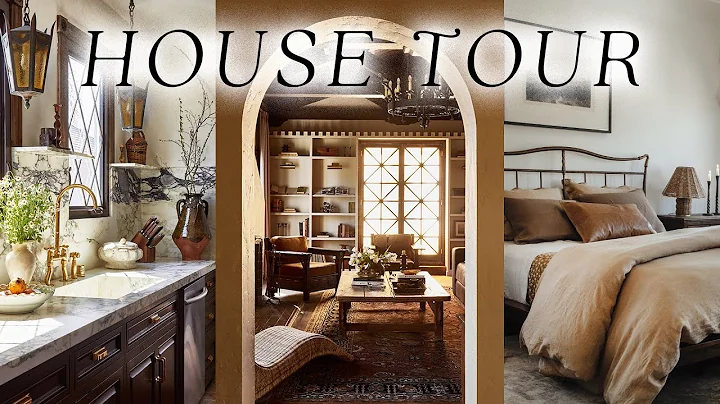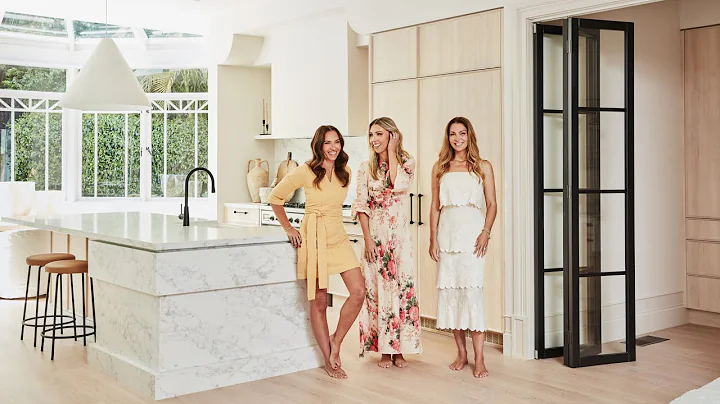Owner's needs
This case is a new house renovation project. Currently, a couple lives in it. After having children, it will become three generations living together. Therefore, it is necessary to add a cloakroom and storage space, the background wall of the living room and dining room needs to be shaped, and the space must be bright and open.
Design concept
This case is a flat-floor residence, and the overall style is modern. The overall design is simple, generous and practical, highlighting functions without excessive styling decoration. Striving to find a new balance between function and form is the main feature of this case.
PART01. Living room


Living room The space is open and transparent inside and outside. In the spatial graphic design, the pursuit is not limited by traditional symmetry. Free and open, we strive to create unique and innovative decorations that reflect the spirit of the times. The designs are simple, popular, fresh, and closer to people's lives.
The main-light-free design allows more possibilities for space movement. It is winding, tracing back and twisting, and lights are interspersed. There is no shortage of surprises and interest in ordinary life. A dining table, a few chairs, three meals and four seasons, life is simple and beautiful.
PART02.Kitchen

The overall color of the kitchen is mainly khaki, without gorgeous decorative embellishments. The overall cabinet design has smooth lines and the marble countertop overall looks very simple and elegant.
PART03. The color design of bedroom

bedroom is greatly influenced by the trend of modern painting schools. By emphasizing the contrast and coordination between primary colors , it pursues an eternity of universal significance. The choice of decorative paintings and fabrics also plays a role in the overall color effect. to highlight the theme.
PART04. Cloakroom

The love for life needs to be expressed in reality; use the right design skills to decorate an ideal home; talk about every structure of the house, participate in every decoration process, and the hard work turned into high quality Only by giving back to your own home can you live up to your life and live up to this love.





















