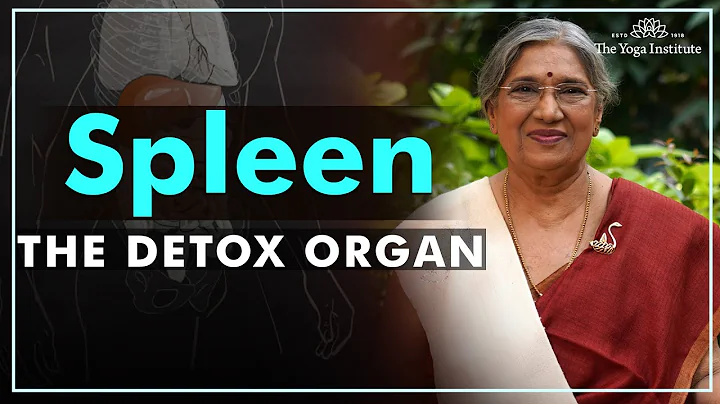
real scene
Hot drama " Bottom Line " was broadcasted
It caused a sensation in the circle of friends
This rule of law-themed TV series "Monday" is based on the people's judges as the prototype of the rule of law
filmed on site in more than 170 places in Changsha
Yingfeng Cuidi, which is also one of the filming places of this drama
Hot drama attractions
High-ranked villa residence Popular

real scene
In the popular drama "Bottom Line", Fu Xiang ( Yin Xiaotian ) divorce case, Mo Mo (Yang Qijun) labor dispute case, Jin Afen (Shi Liling) case are all filmed in the Qingdijun villa in Yingfeng. During the drama watching, many real scenes of the garden, architecture, space and apartment design of Yingfeng Cuidi are presented, vividly creating a wealthy villa living in a world with a garden.
This is not the first time Yingfeng Cuidi has appeared in popular films and TV series. The phenomenal shows such as "Sisters Riding the Wind and Waves" and TFBOYS have been filmed in Yingfeng Cuidi. has become a film and television location several times, and is also a double proof of Yingfeng Cuidi's hard power and service soft power.

About 730㎡ Jun Villa Model Room Real Scene Picture

About 730㎡ Jun Villa Model Room Real Scene Picture
One Building One Inheritance
About 730㎡ Jun Villa The last 5 seats

About 730㎡ Jun Villa Model Room Real Scene Picture
After Moon Island, Daze Lake has been in the limelight in the past two years. Yingfeng Cuidi is located in the core of Daze Lake. As a rare single-family product in the area, it is the scarce land value under the "villa limit order" and the surrounding facilities are becoming increasingly mellow in life. The value of [Junshu] is also rising. The quiet villa living above the prosperity, the super wide opening and width of with more than 16m, the comfortable and user-friendly all-suite design, the courtyard space with heaven and earth ... I have to say, [Junshu] restores the city villas that are hard to come by on the market.

Real-life picture

About 730㎡ Jun Villa Model Room Real-life picture
Yingfeng Cuidi About 730㎡ single-family "Jun Villa" adopts a functional layered design, consisting of social layer, open layer, rest layer and private layer . Each layer of space can fit the lives of residents well in addition to satisfying the functions of use.
about 210㎡m of multi-functional basement , the spacious space can be created into a multi-functional activity area; the first floor garden courtyard is connected to about 6.8m luxury wide room , with a spacious scale and transparent north and south; the second floor , four-suite design , so that the whole family can have their own independent comfortable living space; the third floor is the master activity area, suite-style master bedroom, equipped with an independent bathroom, walk-in cloakroom, and viewing study , three functions are complete, luxury and privacy.
——
on the hot land of the city
yingfeng Cuidi devotes itself to hibernation
Have every side of the work stands the test of the camera
Building area is about 730㎡, a single-family "Junshu"
The finale 5 seats are invited to enjoy











