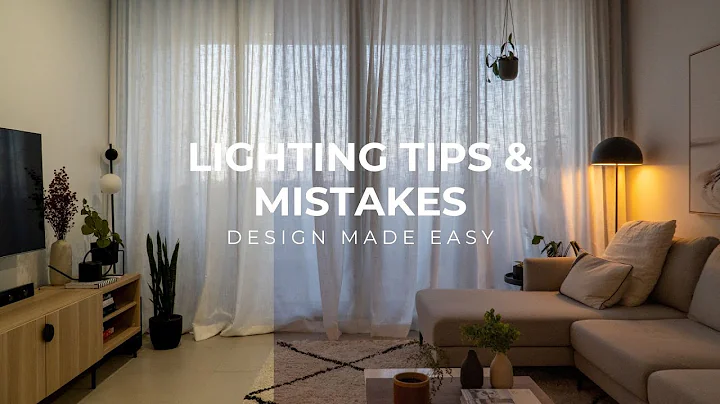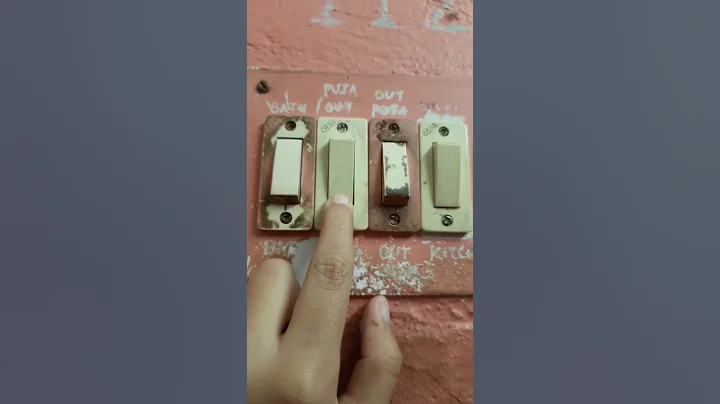recommends to you today is a small three-bedroom apartment with an area of 89 square meters.


Floor layout plan
Design strategy:
1. Cancel the living room balcony and merge it into the living room to maximize the spatial scale of the living room area.
2. Remove the wall of the second bedroom and transform it into a metal framed glass door + curtain.
3. Changed the position of the master bedroom door to lengthen the distance between the two bedrooms.
4. The bathroom area was moved to the right, and the location of the original bathroom dry area was given to the restaurant space.
5. The small living balcony of the original kitchen was moved to the bathroom, thus forming a relatively large-scale bathroom.
Living room

After the living room is integrated with the original independent balcony, the large floor-to-ceiling windows introduce lighting into the room to a large extent.
Behind the restaurant (to the left of the view) is an indomitable collection of lockers. A metal box is embedded in the wall next to it, where keys, mobile phones, small bags, etc. can be placed. Function and beauty are cleverly combined.
We chose two bricks of different widths for splicing to increase the detail of the ground. The baseboards of the entire room are made of 20mm white extremely narrow solid wood baseboards.
PS: The floor tiles are made from the original 600*600 square tiles and processed into strip tiles of 120*600 and 150*600.

Different from the traditional layout of the living room sofa facing the TV wall, the closed living room layout meets the needs of the current youth group for gathering and emotional communication at home.
A set of lockers is set on the main wall on the left side of the living room, which fully meets the storage needs of a rigid apartment. The cantilever design facilitates cleaning. The prominent side panel design dares to break the rules and adds a sense of detail.

The living room reduces the workload of the ceiling. The ceiling structure is to solve the problem of placing the duct machine in the living room. The second method is to reduce the discomfort when entering the door in the middle of the guest restaurant when the beam body is pointed directly at the eyeball.

Geometric blocks are neatly and orderly distributed on the wall, echoing the metal function box on the left side of the porch and the long metal TV cabinet on the TV wall. Material conflict brings little pleasure.
The tall floor lamp in the corner quietly emits its light, and the velvet sofa under the lamp is soft. All these soft furniture show a casual and free space atmosphere in a simple tone.

The TV wall is the weakened functional carrier of the living room. The rich colors are in sharp contrast with the elegant soft decoration.
The interplay of wood and metal, the organic combination of angular metal blocks and 30mm semi-circular lines. Compared with the TV background wall, I would like to call it a small display area for the inn's decorative paintings.
The original balcony area was transformed into a study. On a sunny weekend afternoon, the soft sunlight is filtered by the gauze curtains, and it will be a relaxing and pleasant life to take a nap, read and work here.
restaurant

The closely connected guest and dining room structure enables people living in it to enhance the ideal emotional communication of a family of three.
Blue tablecloths, beige leather dining chairs, clear colors and precise control of details are both artistic and practical in furniture and an important part of the aesthetic personalization of the space.

A metal framed glass door + curtain is used between the dining room and the children's room to ensure privacy, closely connect the two spaces, expand the visual proportion of the space, and act as a background board for each other.
children's room

Under the premise of limited cost, we used two different color levels of latex paint to carry out creative development. imitating mountains or freehand patterns of canyons make the space full of interest.

Honeycomb curtains can filter out excess light, and the warm chandelier at the bedside is paired with soft bedding, allowing children to fall asleep quickly in a quiet environment.
Master Bedroom

The doors of the master bedroom are distributed in the living room, shortening the distance between the master bedroom and the living room, expanding the internal storage capacity of the master bedroom, and maintaining an independent sense of space from the second bedroom.
The dark interior of the bedroom contrasts sharply with the white color of the living room. Two different colors express two completely different needs in life.

The mood brought by soft fabrics is gradual. Leather and solid wood reflect the texture of life. Dark wall paint , interspersed with metal components, and wood-colored floors create a calm and atmospheric sleeping environment.

A breeze blew by, and the shy skirt of the girl with white gauze curtain was talking about the silence of time.

The main wall is equipped with towering wardrobes, which to a large extent meet the storage needs of the owner and hostess of the master bedroom. Protruding vertical panels and recessed handles are designed with profound detail.
Bathroom

Relaxation and regularity are our first visual impressions of the bathroom. The wall tiles are paved with beige strip bricks, and the floor of the dry area is paved with wood grain bricks of different specifications and proportions.

The clean and natural space conveys the warmth of the material itself, creating enough space for relaxation and healing.

The bathroom is integrated with the guest room area, so dirty clothes can be washed at one time and the lines can be easily moved.





















