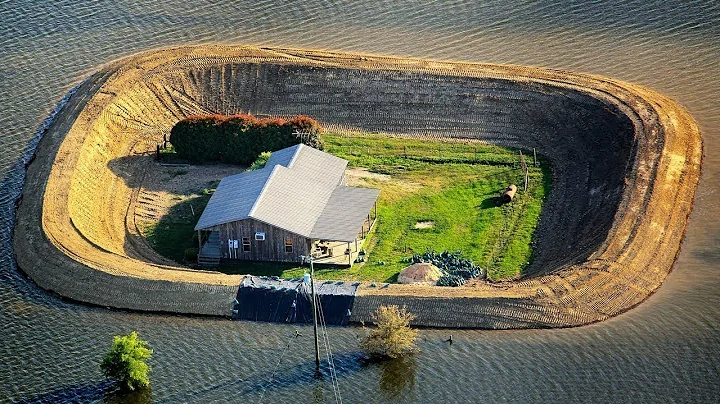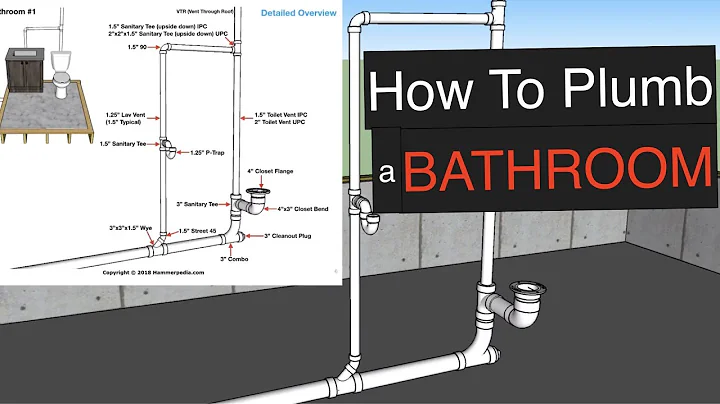The area of rural homestead land is limited. How to balance beauty and practicality? How to build a large villa in a small house? In some areas, due to limited housing land, the built area is relatively small, and the houses built are not fashionable and grand. The small width of the small homestead limits the indoor layout, and the small width also makes it difficult to give full play to the appearance of the house. style. In fact, you don’t have to worry too much. There are good apartments with small widths to choose from. Today’s three-story simple European small apartment villa covers an area of 101 square meters. It can also be built on a small homestead. It has the same grandeur, practicality and beauty!
Villa appearance renderings

Classic European appearance, dignified and clear. The solid color exterior walls are beautiful and romantic. The grand porch, combined with the calm orange eaves, prevents the house from looking too dull, and the wealth is hidden. The appearance of the villa is exquisite, with meticulous details and exquisite carvings, creating an unconventional and warm feeling overall.

Cultural stone and white real stone paint walls are simple and capable without complicated decoration. is paired with the traditional European pitched roof to create an original European classic shape. The room is designed with appropriate dimensions and high space utilization. It adopts a multi-window design to increase the indoor lighting effect and create a high-quality living environment. The design of the third-floor terrace of fully considers the factors of light and area. It can meet the needs of use whether it is used as a green planting platform, an activity space, or even a leisure area. also uses balconies and columns to make this villa beautiful and eye-catching. The changes in height of the roof and terrace outline the intricate architectural shape
Villa drawing number: DC0927, brick-concrete structure , bay 8 meters, depth 912 meters, area 101.38 square meters, construction The area is 281.06 square meters, and the main construction cost of is 28-330,000.
villa floor plan

First floor: living room, bedroom, kitchen, dining room, bathroom
The first floor is the living room. The living room on the first floor is designed to be spacious and bright, so you will not feel cramped when receiving guests. The master bedroom is spacious and can be used as a room for the elderly. It has good ventilation and lighting, making it comfortable to live in. The dining room and living room are at the rear, which is convenient for dining and avoids oil smoke pollution.

Second floor: 2 bedrooms (with balcony), bedroom, bathroom
The second floor is the main living space, with 3 bedrooms arranged. The master bedroom has a small balcony and a small dressing room design, which provides good privacy. The second bedroom also has a small balcony, which is suitable for drying in the sun and enjoying the scenery. It is also a good choice to place outdoor chairs and bask in the sun.

The third floor: fitness area, bedroom (with balcony), balcony, terrace
There is one bedroom on the third floor, and there is a fitness area, which can be changed into a chess and card area to enrich the leisure function of the building. The large terrace is very practical and convenient for drying at home. In addition, it can be used as an outdoor leisure venue. If you are feeling leisurely, you can plant some flowers and plants to create a terrace garden.
How much does it cost to build a house in a rural area now? 300000? 400000? It is still higher than this price, but no matter how you build it, it is still much cheaper than buying a house, especially in some first-tier cities. The cost of building a house is only a drop in the bucket compared to buying a house, but life will become more Comfortable.





















