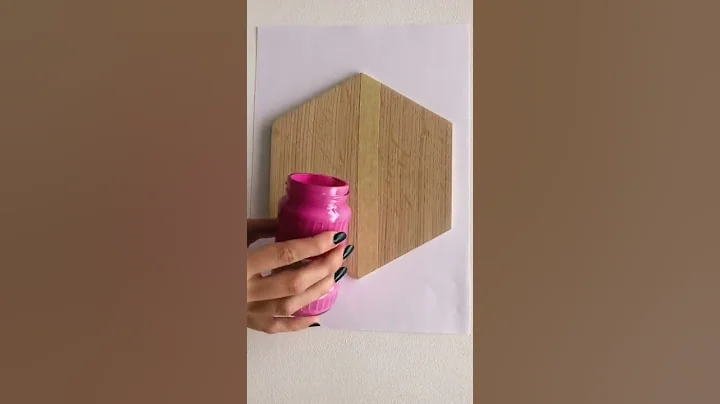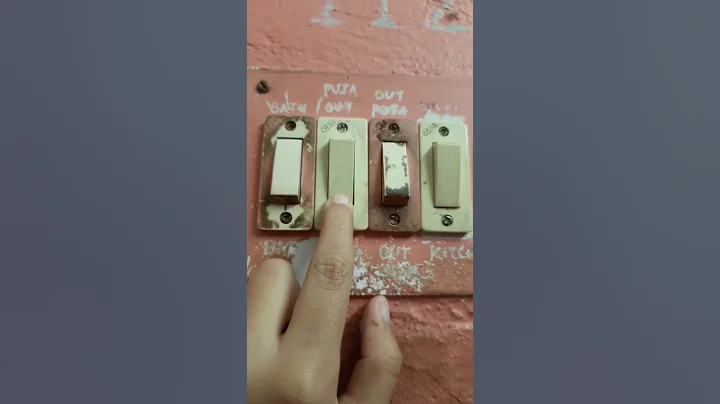believes that when decorating a new house, many people will position the space based on practicality. Because from a life perspective, no matter how beautifully decorated your home is, it will still cause aesthetic fatigue over time. So instead of meaninglessly piling it up, it’s better to spend your money wisely. This ensures the practicality of the space without meaningless waste.
So how can we spend money wisely? The way the homeowner decorates his home below is worth our reference. Although it is also positioned for practicality, the finished effect is not bad at all, and even creates a refined style for the space.
floor plan

This project is located in Qingdao , with an area of 117 square meters and a layout of three bedrooms, two living rooms and one bathroom. The owner is a family of four, with two children, and is currently engaged in the teaching profession. Regarding space requirements, the homeowner has only one core appeal, which is "big dreams but too small budget."
Therefore, within this limited space and within the budget, we hope to spend every penny on the “edge” as much as possible, so as to make the living environment more high-quality. Therefore, in the entire space design of , in addition to targeted processing of layout, the use of materials is also considered as a key point.
Floor plan

Based on the needs of the homeowner, the space layout was transformed as follows
1. The dining and kitchen area adopts an integrated design, and the wall of the adjacent children's room is set back to further optimize the dining experience.
2. Part of the bathroom wall is set back, and the basin is separated to allow the space to achieve a dry and wet separation structure.
3. The door opening of the master bedroom is moved horizontally to allow the space at the end of the bed to meet the space requirements of the wardrobe.
Entrance

The original entrance door does not have a real entrance area. However, when cabinets are designed on both sides of the entrance door and the floor is paved with terrazzo tiles, it also forms a unity and strengthens the entry dust area.
The sideboard is designed using the side of the sideboard on the left side of the door. Although the storage space is relatively limited, it is still very convenient for storing small items such as keys and umbrellas. A set of built-in lockers on the right side of the entrance solves the storage needs for clothing, shoes and hats. Of course, installing a mirror on the cabinet door also plays a role in expanding the area while also functioning as a full-length mirror.


Looking at the entrance from the restaurant, the entire entrance area is quite clean and neat. When the wall is left blank, some log elements are used to embellish it, which also achieves a balance between cold and warmth.
Restaurant

The restaurant is on the left side of the entrance door. Since the wall of the children's room next to it has been set back, even if a sideboard is added to the left, the restaurant still satisfies the central placement and also has a comfortable circulation experience. . In order to enrich the texture of the space, the lower half of the wall was painted with gray-green latex paint, which not only does not increase the cost too much, but also creates a refined style.

The dining countertop is installed with quartz stone . In addition to being particularly easy to maintain during daily maintenance, it also has the function of a water bar. Especially when paired with the island cabinet next to the dining table , it can satisfy some simple baking and cooking. The upper cabinet door panels are hollowed out, which makes it easier to find things in daily life.
living room

In fact, spending money "on the cutting edge" does not mean blindly deleting, nor does it mean that the effect is eliminated, but to achieve "spotlight" in design. In other words, use the least amount of money to get the best results. For example, the floor in the living room is made of herringbone parquet. Although the installation cost is high, it will not increase the cost too much because the area is relatively small.
Another example is the curved treatment of the balcony entrance, which not only weakens the boundaries, but also brings a touch of roundness to the space. Of course, it also echoes the TV wall storage cabinet.


The balcony is not only a daily housekeeping area, but also a lazy reading and leisure area. Especially with the addition of clothes dryer , the balcony area is fully released, thereby making the space functions more diversified.

kitchen

The kitchen has an open design based on the original space. It is precisely because of this that the dining table meets the configuration of the island and also enhances the interactivity of life. The L-shaped cabinet layout and the design of an side-by-side refrigerator not only realize humanized movement in daily operations, but also provide an open space experience.

Kitchen details display, cabinet design, high and low tables, wall-mounted rail sockets, and large single-sink basin options, all show the details of life. Paving small white ceramic tiles on the wall of the console also strengthens the spatial hierarchy.
Bathroom

In order to improve the utilization rate of space, part of the walls in the bathroom were retreated to meet the space requirements of the basin cabinet. This not only achieves dry and wet separation, but also increases the tidiness of the space. The magnetic tempered glass blackboard design next to it also gives the two children an area to graffiti.

The bathroom walls and floors are paved with unified terrazzo tiles, which not only makes the space more unified, but also highlights the delicate texture. The small wall cabinet designed using the space of the toilet tank also solves the daily storage needs.
Master bedroom

When we come to the master bedroom, when the bedside is designed with wainscoting and , the bedside backrest is directly abandoned, which immediately plays a role in expanding the visual sense. The choice of gray and brown bedding also creates a peaceful and calm sleeping environment.


The wardrobe at the end of the bed abandons the cabinet board processing and uses brackets to assemble it. This not only achieves flexibility in daily use, but also saves a lot of customization costs.
children's room

boy's room continues the gray-green elements outside, allowing space to echo. The tatami and style layout also enriches the functionality of the space.


The layout of the daughter's room is mainly flexible, so that it will be more convenient to adjust later. Of course, some necessary furniture is dealt with in one go. For example, the desk and bookshelf designed near the window is very practical.

Looking at the entire case, both the layout and the use of materials perfectly echo the space theme. Even though some shapes were designed, they were restrained. So in my opinion, it's pretty good. What do you think about this?
Picture source: Liu Chuan





















