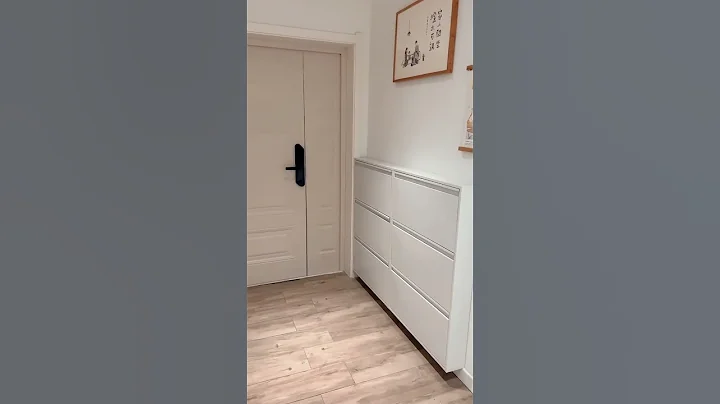

▲ The project area is 180 square meters and the cost is 600,000. The project coordinate is: Fuzhou. There are two little boys at home. The owner hopes to have sufficient storage space and the children can run freely in the house because there is a floor-to-ceiling shoe cabinet outside the entrance door. , so only the finished entrance cabinet is placed in the house for decoration, and small items such as bags and keys can also be conveniently placed

▲ Original structure diagram

▲ Floor plan:
1. The positions of the original sofa and TV wall are reversed to create a whole row of TV storage cabinet;
2. The dining and kitchen area is expanded to the balcony to increase the operating area and storage space;
3. The public bathroom is divided into three parts to improve living efficiency;
4. The multi-functional room is pushed into the room, and a display area is added in the aisle;
5. The main structure is adjusted The entrance to the bedroom is changed to a double door;
6. Reasonably plan the master bathroom space to realize the need for double closets in the master bedroom;

▲ The living room uses a combination of white, wood color and gray, which looks simple, atmospheric, transparent and natural. In order to let the children play as much as they want, The furniture is only placed with sofas, and the floor is paved with ceramic tiles, which are wear-resistant and easy to care.

▲ Create a whole row of TV storage cabinets to keep the space clean and tidy. The lower part is hollowed out to make a grille background + dark slate, which is rich in layering

▲ Close to the floor-to-ceiling windows Customized leisure floor, embedded light strip at the bottom, open bookcase on the right side, and a built-in snack cabinet on the side

▲ A 120-inch projection screen is hidden in the ceiling, making the living room more functional

▲ Open dining and kitchen area, customized island The table and the slate dining table are integrated to form a migratory line. The height difference is used to add track sockets on the side of the island table to facilitate the use of small appliances. The top is a magnetic chandelier, which can be adjusted at will.

▲ The color of the cabinet is low-key and attractive, and the sides are done The high cabinet is embedded with kitchen appliances, making it more tidy and beautiful.

▲ The other side of the dining table leads to the three-separated public bathroom. Behind the two aluminum wooden doors on the right are the toilet room and shower room. In order to reserve daily necessities

▲ The entrance to the children's room and master bedroom looks towards the corridor. There is a 35-foot bathroom in the multi-functional room, and a new storage display cabinet is added to the corridor

▲ The multi-functional room is temporarily used as a music room, and can also be turned into a guest room or study in the future.

▲ Customized white bedside soft cover for children's room, 2 meters in length. The bed is made up of two 1 meter wide beds, allowing two brothers to grow up with each other.

▲ Low saturation wall paint , with Monkey chandeliers and bright yellow cartoon decorative paintings are full of childlike interest and vitality

▲ The two brothers are still young and sleep in the same room, so the other children's room is currently used as a temporary guest room

▲ There is ample storage space on the side of the bed and at the door.

▲ Open the ceremonial double doors and enter the master bedroom. The first thing that comes into view is the double closet. The Changhong glass door matches the white cabinet door, and is embellished with golden handles to reflect the details and texture.

▲ The sleeping area exudes a sweet but not greasy romance. The atmosphere gives people a comfortable state

▲ The dirty pink background is combined with the khaki leather hard bag. The dressing table and bedside tables play different functions on both sides of the bed

▲ A bright yellow single sofa is placed in front of the floor-to-ceiling window, which becomes a resting corner of the bedroom.

▲ In the main bathroom, the dirty pink bathroom cabinet echoes the color of the bedside background. terrazzo is matched with white stone pattern wall and floor tiles, presenting a small and fresh style.

▲ It is equipped with a 1.4-meter long bathtub to meet the children's bathing needs (two children are very happy to take a bath) Feiqi)

▲ The shower head in the shower area comes with a shelf function, making storage easier
Text editing | Dongdong
design | Jiu Shang Space Design (Fuzhou)
Follow the public account: Renovation 33 days, you can get more information about the designer
Copyright statement: Produced by Decoration 33 Days, and may not be reproduced without permission.





















