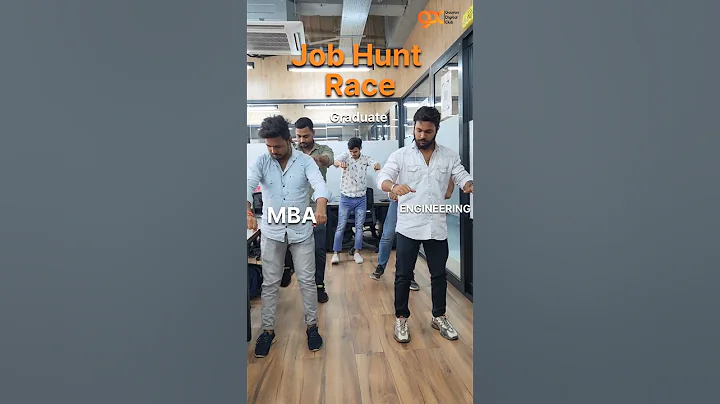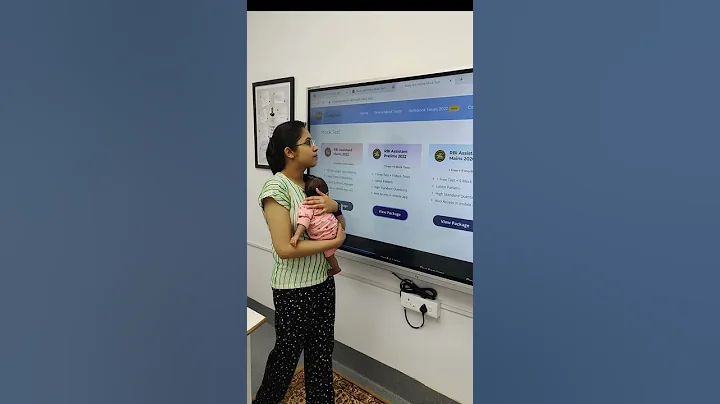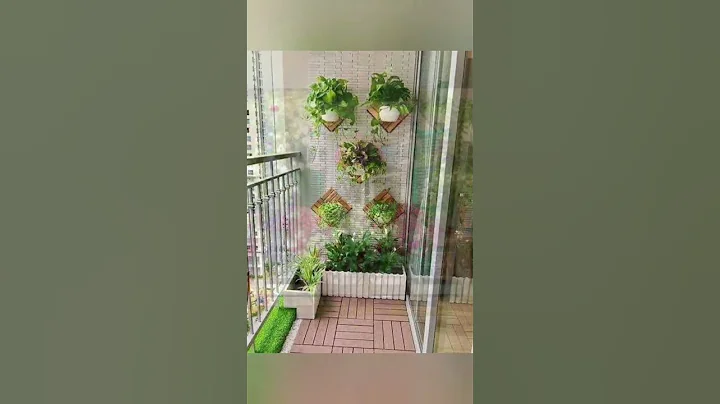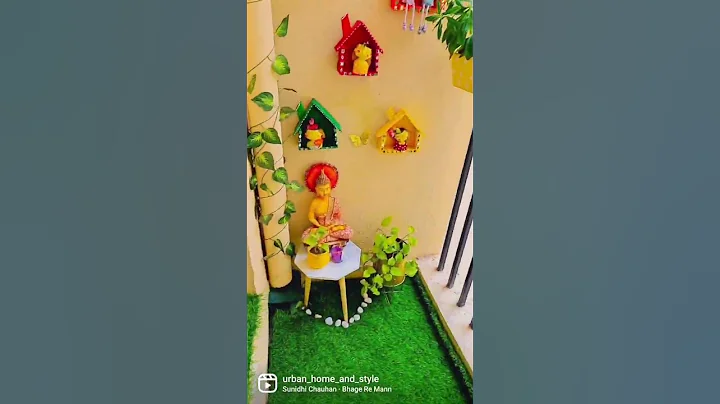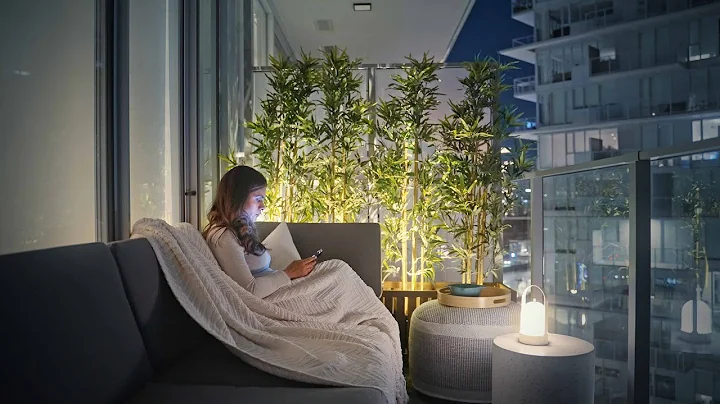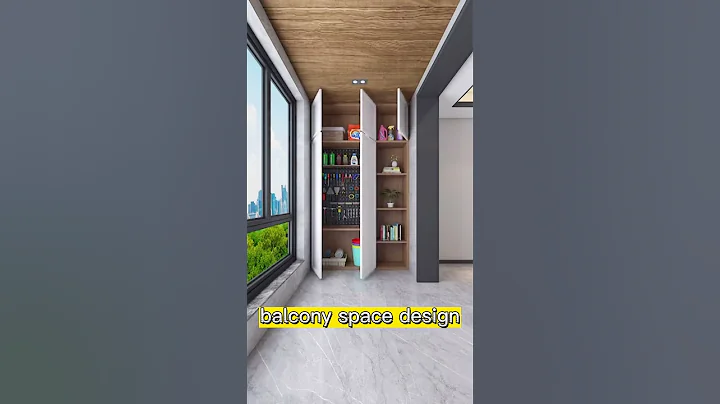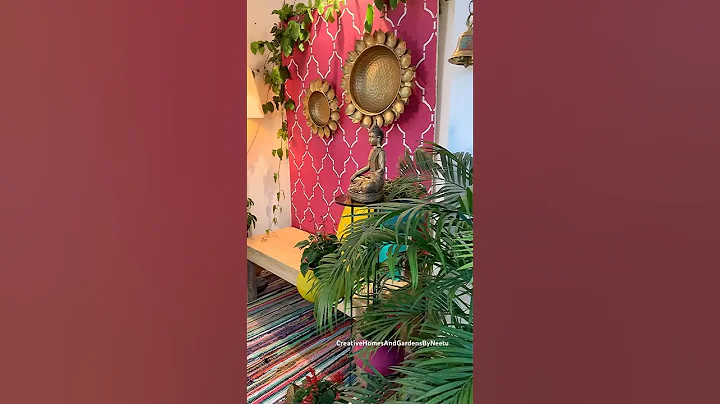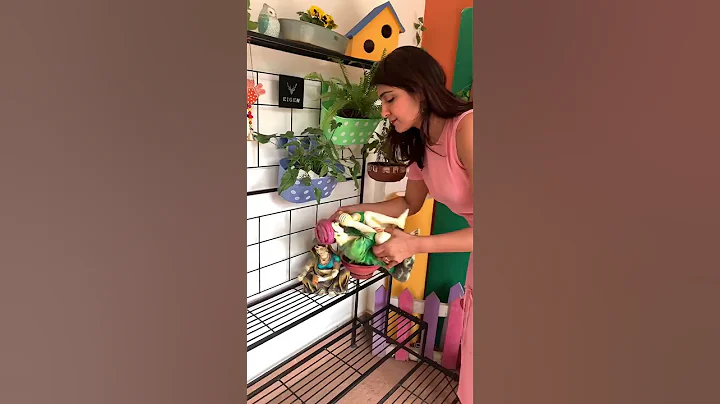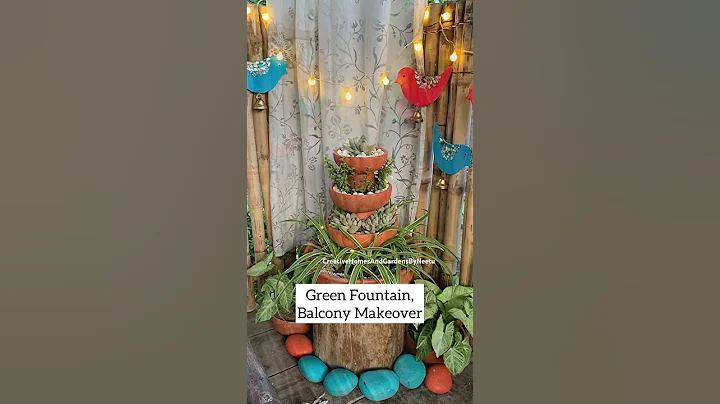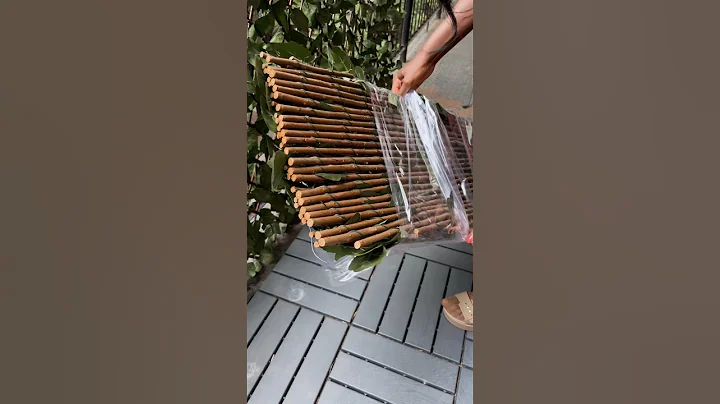file download method is at the end
"Model guide" is a construction management system used in construction projects. It is extremely effective in project quality control and has been widely adopted by construction companies with a sense of quality excellence. Based on the project example of Tianyuan Construction Group, let's take a look at how people practice "model guidance" and how to set up the model area and model layer?
↓ Example appreciation of sample area and sample layer setting ↓
①
Model area
Office area set up a model demonstration area, which is completed before the construction of the project raft (foundation). Mainly set are masonry and decorative templates, tube well template, roof template, staircase template and post-cast belt template. Among them, the masonry and decorative template, tube well template, roof template and staircase template are movable templates. The overall layout is as follows :

[Design requirements]
(1) The circumference of the base plate should be at least 12 channel steel , and the inside should be 12 I-beam steel.
(2) base raft adopts diameter 12 steel bar double layer two-way .
(3) The thickness of the base raft is 120mm.
(4) The base raft is made of C25 or C30 concrete, and the concrete surface has calendered bristles.
(5) The stair template, masonry and decoration each use 8 universal wheels . The stairs and roof each use 4 500kg universal wheels. They must be supported during construction to prevent the universal wheels from being stressed.
(6) structural columns should be installed at the corners and ends, and concrete capping should be installed at the top of the roof and tube well template.
■ Masonry and decoration sample





■ Tube well sample (tube well height 2m)


5


■ Roof sample (the roof should have felt grooves, parapet should be 600mm higher than the fine stone protective layer)



■ Stair sample




■ Back pouring tape Sample





②
Sample layer
Sample layer construction is planned in advance, and the sample layer distribution map is drawn to explain the display content and is posted on Entrance site.


■ The main structure sample shows the effect of finished floor concrete, especially the quality control of finished joints, such as: height differences, beam-column joints, column-wall roots, post-pouring strips, construction joints, stair steps, etc.









The parts are set out in the floor.



■ Masonry structure display brick arrangement diagram (assembly method, material details, marking openings, lintels, etc.)


■ The masonry assembly method is correct, the bottom of the beam is slanted (or plugged at the back) Standard practice, pull The reinforcement and other markings are in place, and the structural columns, openings, lintels, wooden bricks, and anti-corrosion wooden wedges are clear and beautiful.








Sockets, distribution boxes, air-conditioning holes, and pipelines in the ground are marked. Quality control panels during construction are posted on the walls.











■ Three small room sample display: Waterproof section, drainage main pipe, branch pipe installation; equipotential box; water stop; switch socket; flue installation; pipe root sealing; floor drain installation; sanitary ware installation; door water stop sill; wall Floor tiles (if any) etc.





■ Water and electricity installation demonstration: wire box, box and panel practices and process flow, electric well , installation in tube wells, civil engineering cooperation.










Students who need this PPT can follow it first and then send me a private message
For more exciting content You can go to the homepage to learn more about
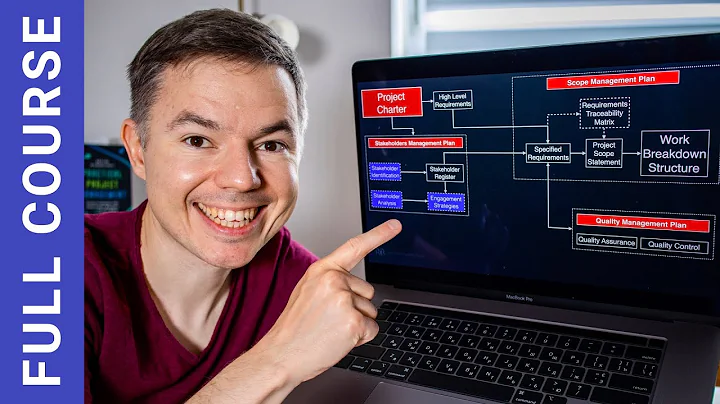

![Project Management Status Reports [WHAT TO INCLUDE] - DayDayNews](https://i.ytimg.com/vi/8C1PBSs_cMI/hq720.jpg?sqp=-oaymwEcCNAFEJQDSFXyq4qpAw4IARUAAIhCGAFwAcABBg==&rs=AOn4CLCmbF8d7M-k3eMvW0GQ9rQRT-DO2g)
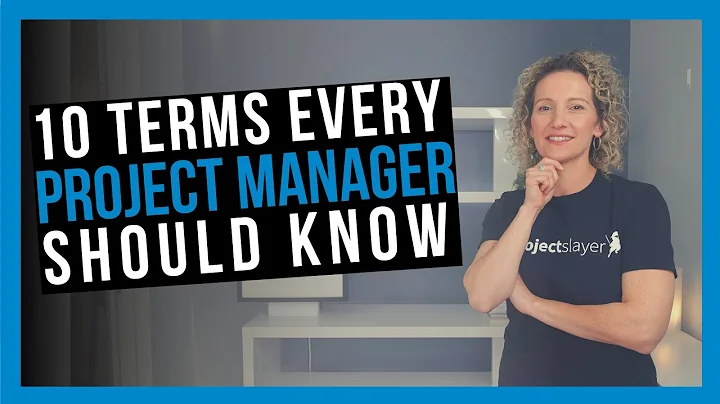

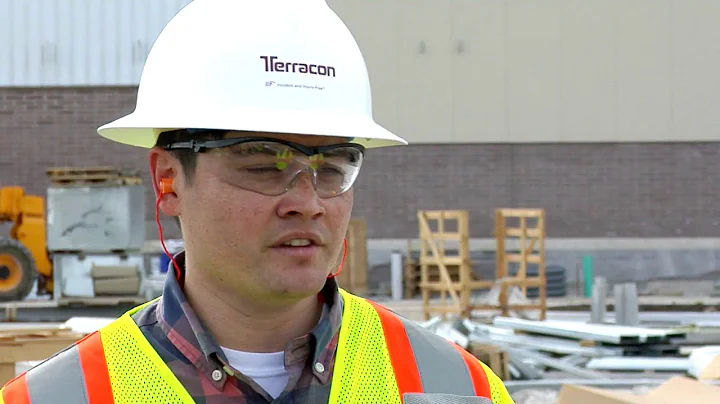
![How to Write a Project Plan [PROJECT PLANNING STEPS THAT WORK] - DayDayNews](https://i.ytimg.com/vi/Lt9_4vzPdlo/hq720.jpg?sqp=-oaymwEcCNAFEJQDSFXyq4qpAw4IARUAAIhCGAFwAcABBg==&rs=AOn4CLCZi7EfCVCKnDEMVxecgBvN6Pr90A)


