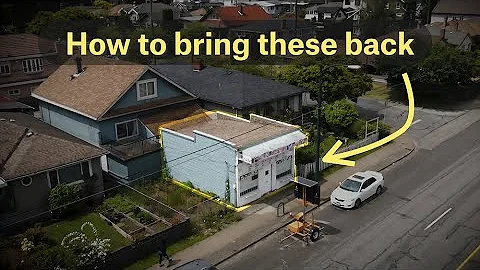This case is the owner introduced by the designer client. The owner bought a house for his son and couldn't wait to find us to decorate it. The overall design concept pursues modern simplicity. In a bustling city, your home is a simple and modern living space, where you can keep up with the times and relax at the same time. Eliminating complexity and keeping it simple is the concept of this design and decoration.

Living room
When designing, the balcony and the living room are combined to form a large living room space. The large floor-to-ceiling windows echo the large floor-to-ceiling windows in the living room, achieving a transparent effect from north to south. It is both ventilated and light-filled. The TV background wall is made of white marble, and a set of cabinets on the south side reach the top for storage. The sofa and coffee table can be as simple as possible, it can save space, and it is not only aesthetically pleasing but also practical. The living room adopts a design without main lights so that the floor space is not wasted, and the overall design is modern and simple.

The sofa and coffee table can be as simple as possible, can save space, and is not only aesthetically pleasing but also practical.

Entrance
The shoe rack is placed in the corridor outside the house, so there is no need for a shoe rack when entering the house. The interior is cleaner and fresher, and it also saves more space. The living room and dining room appear larger. Directly opposite the entrance is a set of custom-made storage cabinets where coats or bags can be placed when entering and leaving the door.

Restaurant
The practicality and convenience of the restaurant are 2 factors we consider. The owner usually uses the kitchen a lot, so convenience and independent space are our top priorities. The dining room also has large floor-to-ceiling windows, which form north-south convection with the large floor-to-ceiling windows in the living room. Air flow and light exposure are both in place.

Kitchen
The kitchen is the place where the pace of daily life is the fastest. We consider the sense of space and practicality. Hitting these two points is the foundation of a kitchen. The walls are tiled, which is easy to maintain and not easy to accumulate dirt.

Master bedroom
Master bedroom light and ventilation are the first factors to consider, followed by storage cabinets, and then the independent bathroom.

Second bedroom
A simple second bedroom, which also includes storage cabinets and a separate bathroom.

Bathroom
Why the main color is black and white, classic and high-end but not outdated, and a popular hotel style nowadays.






















