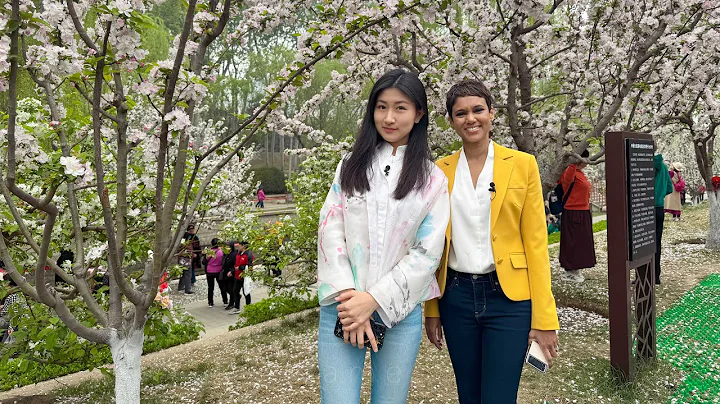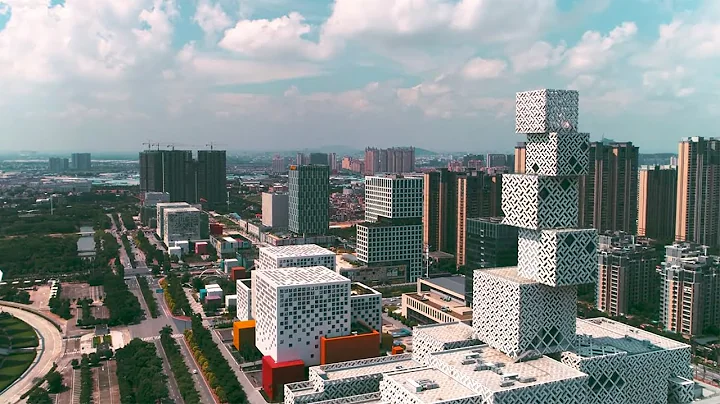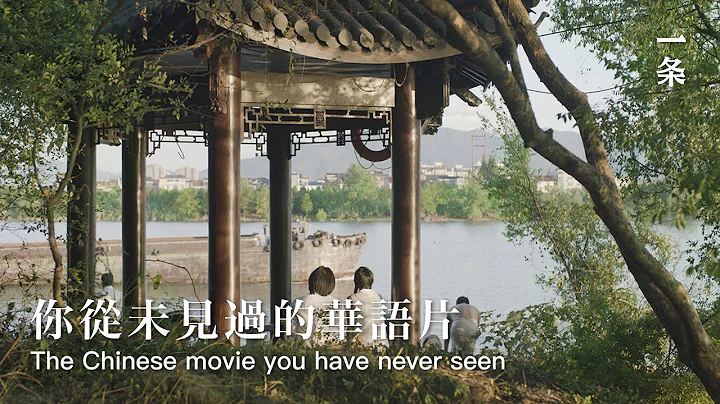



The city wall has been with my family for three generations. They all learned to walk in the winding mountains and took their children to pursue the sun.
Beijing's Dongbianmen Gate Tower is a single-story, single-eaves, hill-top style, with a gray tube tile roof, wooden square doors on all sides, and no windows. It is 11.2 meters wide with three bays, 5.5 meters deep and 5.2 meters high. The city platform is just past the wooden square gate, and the towers connected to the city platform are 12.2 meters high. The urn city is semicircular, 27.5 meters wide from east to west, and 15.5 meters long from north to south. It is a single-story, single-eave, hard-mounted mountain style, with a gray tube tile roof, a wooden square door on the south back, arrow windows on the east, west, and north sides, with two floors on each side. There are 4 holes on each floor on the weak side, and 2 holes on each floor on the east and west sides; the width of three rooms is 9 meters wide, the depth of one room is 4.6 meters, and the height is 4.7 meters. There is a gate in the middle of the city platform, and the outer (northern half) is an arch roof. The inner side (southern half) is a wooden square gate; the towers connected to the city platform are 10.5 meters high.
The southeast corner tower of Beijing city is the arrow tower located at the southeast corner of the inner city of Beijing during the Ming and Qing dynasties, referred to as the corner tower. Originally, Beijing was divided into inner and outer cities. The inner city was built earlier. The turrets were built in the first year of Zhengtong in the Ming Dynasty and completed in 4 years, which is 500 years ago.
The existing Dongbianmen turret is built on a square pedestal protruding from the outer edge of the city wall. It is 29 meters high and has 144 arrow windows on all sides. There are 20 golden pillars in the turret, and the entire building has a construction area of 793 square meters. Together with the connected south city wall, the total area is about 3654 square meters.



![[EngSub]Home of a Family with Three Children: Climbing Wall, Rooftop Vegetable Garden and More - DayDayNews](https://i.ytimg.com/vi/C0bemvMD_ys/hq720.jpg?sqp=-oaymwEcCNAFEJQDSFXyq4qpAw4IARUAAIhCGAFwAcABBg==&rs=AOn4CLC-1aiHqnVd2_dRxKnJUyiP1TihiA)

















![[EngSub]Young Artists Gather in Jingdezhen, Concentrating on Art Creation 江西小城的年輕人,安心做喜歡的事,月花3000很滋潤 - DayDayNews](https://i.ytimg.com/vi/MwNzbkpHVdY/hq720.jpg?sqp=-oaymwEcCNAFEJQDSFXyq4qpAw4IARUAAIhCGAFwAcABBg==&rs=AOn4CLB33cWBidsJ-GatXqdBlTmOSgSzFA)