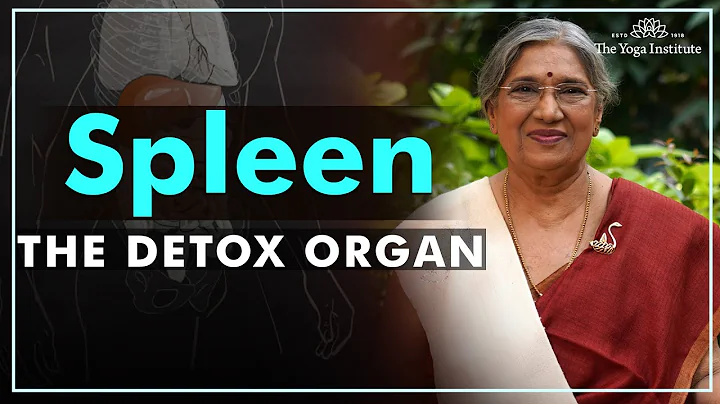
ZJ-2083+
Rural small bungalows have always been very popular. They have been loved by the majority of house builders for their small and exquisite shape, low cost and shorter construction cycle.
Let’s take a look together, what’s going on in this first-story European-style elderly care house ZJ-2083+!

Other orientation maps:


Basic apartment information
Land size: 11.99m × 9.9m
Land area: 115.22㎡
Building area: 115.22㎡
Building height: 6.41m
Building structure: Brick-concrete structure
Building situation: 3 rooms, 2 living rooms, 2 bathrooms, 1 kitchen 1st-stage eaves
Plan layout diagram:
One layer
One layer enters the steps and plays a transitional role. At the same time, in the summer evening, the family can enjoy the cool and rest under the steps and eaves.
living and dining area integrated design, transparent north and south, and the indoor lighting and ventilation are better.
double-door kitchen, kill chickens and ducks, do it outdoors, keeping the indoor clean and tidy. The
3 bedroom can also meet the daily living needs of the family. The south-facing master bedroom on the southwest side has good lighting, giving the owner a more comfortable living environment.












