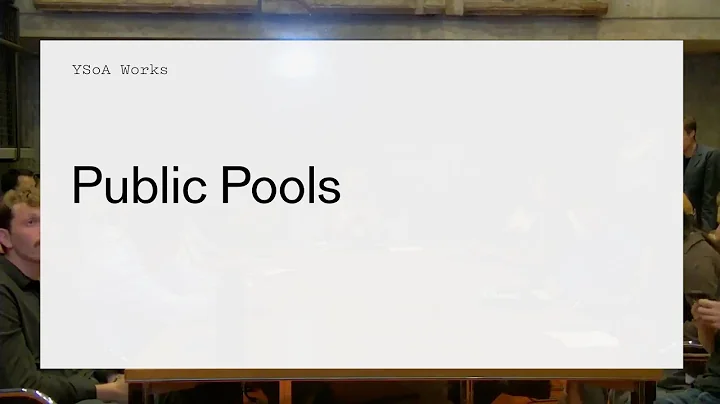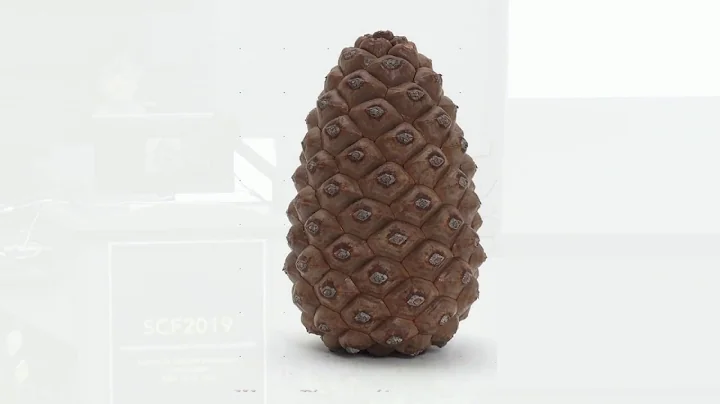Kaohsiung American School Sports Center | MAYU architects+

▼Building appearance




By letting the ceiling be high The two-story swimming pool surface is lowered to the first floor underground. We were able to control the building height of this case not to exceed the primary school and to be on the ground of the building. The first floor (i.e. the upper half of the swimming pool) creates a horizontal transparent layer that closely connects the lobby, training room, dance studio, upper half of the swimming pool, student restaurant and outdoor football field with visual penetration. . This arrangement also creates a sense of surprise, as the massing of the exterior building is a perceptual contradiction to the experience of being high above the swimming pool upon entering the lobby. The V-shaped steel structure supports the basketball court as if it is floating above a swimming pool. The ribbon windows of the basketball court facing the outdoor football field establish a visual connection between indoors and outdoors that is rare for this type of building. Activities on the indoor court are no longer isolated but interconnected with other activities on campus.
▼Concept map

▼Spatial structure analysis


The lower swimming pool is made of visually cool materials— fair-faced concrete, glass, tiles, and blue paint—corresponding to the water in the swimming pool; this space is only decorated with ceilings Sound-absorbing, other The five sides are made of sound-reflecting materials, in order to make the sound of water reverberate appropriately in the space. The main lighting is strip windows that extend linearly along the ceiling, allowing light to enter in a horizontal manner along the ceiling surface at high places, laying out the sensory effect from light to dark in the sectional relationship. In contrast, the upper basketball court is made of warm-toned materials, with ceilings and walls covered with natural wood wool cement boards, court-shaped maple wood floors, and white steel components, echoing the intense physical activities that will occur in this space in the future and its surroundings. Incidentally generated heat energy. The short sounds caused by fast-moving balls and sneakers rubbing against the wooden floor are left with clean and clear direct sound through extensive sound-absorbing acoustic treatment. Floor-to-ceiling windows are spread out along the floor surface, and sunlight enters at an oblique angle and is reflected through the floor. Athletes will be in a brighter zone. The student restaurant with flat cross-sectional proportions is located between the swimming pool, football field and the primary school. The horizontal space, coupled with the transparent walls on both sides and the semi-outdoor corridor outside, has the function of connecting and inducing campus activities, and allows for multi-functionality. use. The dance studio and training room are located above the swimming pool, and the dancers' activities can be seen through several layers of transparent glass from the football field.
▼The basketball court adopts warm colors


▼The basketball court is visually opposed to the outdoors

▼The lower swimming pool is made of visually cool materials

▼The swimming pool space is only sound-absorbed by the ceiling

▼The upper horizontal transparent interlayer of the swimming pool is visually penetrated. Connect the space


▼Restaurant

▼Locker room

The bottom of the swimming pool in this case is a floating platform with adjustable position, which can be adjusted steplessly from 0 to 200cm in water depth to comply with pre-K The learning needs of students with widely varying heights and sizes through 12th grade . The filling particles of artificial turf football fields are natural cork, replacing ordinary recycled tire rubber particles. This project is expected to obtain LEED 2009 for Schools Silver certification.
▼Stairwell



▼First floor plan

▼Second floor plan

▼Basement floor plan

▼Elevation view


▼Section view


Building name: Kaohsiung American School Sports Center
Firm: Zhang Malong Chen Yulin Associates Architects
Architect: Zhang Malong + Chen Yulin
Participants: Luo Weilun + Chen Jiayu + Zheng Miaoling + Yang Gongmin + Deng Chunyuan (SD+DD+CD), Huang Yingzhang + Chen Yonghao (CA)
Consultant: Structure/Zhuyuan Engineering Consulting Co., Ltd.
Electrical/ Chen Zhaorong Industrial Technician Office
Water supply and drainage /Chen Zhaorong Industrial Technician Office
Air conditioning/Chen Zhaorong Industrial Technician Office
Construction factory: Songhui Construction Co., Ltd.
Owner: Kaohsiung American School
Location: Kaohsiung City Main building materials of
equipment system
at No. 889 Cuihua Road, Zuoying District: steel frame, fair-faced concrete, composite aluminum plate, Low-E glass, 654 granite floor, matte quartz brick , oak board, wood wool cement board, oak wood Sports floor, swimming pool tiles
area: base area / 28,744 m2, building area / 2,730 m2, total floor area / 4,777 m2
number of floors height: number of floors / 2 floors underground, 2 floors above ground
height / 17.4 m
cost: NT$ 299,000,000 yuan
design time: May 2014 to May 2015
construction time: June 2015 to November 2016
Content transferred from: Mei Yinxue Feifeng
© Copyright statement: The platform respects the copyright of the work , the selected works have been marked with their authors and sources, and the works shared by netizens belong to the original authors.
If there are copyright issues, please contact us in time to delete or modify it. If you wish to reprint, link, repost or otherwise use this article, the source author must be cited.





















