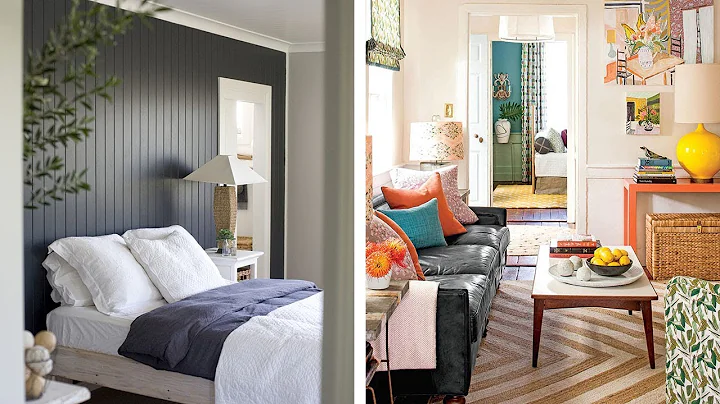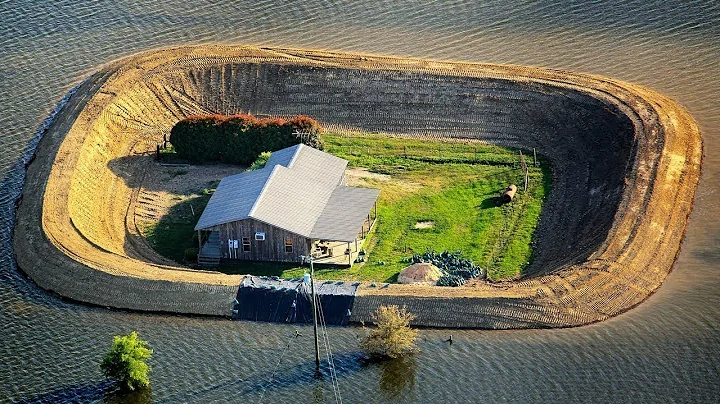is also a house of 122 square meters. My house is getting more and more crowded as we live in it, while her house looks spacious and spacious. Why? After reading this issue, maybe you will find the answer!
html The three-bedroom apartment with 122 square meters in 4 units is a relatively common apartment layout. It is just right for a family of three. The heroine’s house in this issue is a house of 122 square meters. Friends who have been to her house can’t help but sigh: I can’t believe that the house is only 122 square meters.
Regarding the "magnification technique" of the house, the heroine has her own little tips. Now, let us learn it together!

▲Real photos of decoration
//house type analysis//
- The whole house is decorated about 122 square meters. The original house type is three bedrooms, and the layout is relatively square.
- The living room, dining room, and kitchen have ample space, with a balcony on each side of the north and south.
- There are three bathrooms in the house, which is also the biggest highlight of this house.

▲House floor plan
//Design Highlights//
- The dining room and kitchen are designed as one, and two glass doors are installed at the entrance, which not only blocks the oil fume, but does not affect the permeability.
- Separate a part of the area from the living room to make an independent study room; install an entire large glass on the background wall of the sofa in the living room to amplify the sense of space.
- Borrow part of the living room space to expand the area of the cloakroom to improve the storage capacity of the entire house.
- The children's room is equipped with two small beds with a width of 1.2 meters, making it convenient for adults to take care of younger children.

▲Decoration plan
Porch
An independent entrance hall is set up at the entrance. uses elegant white as the base and is embellished with retro small tiles , creating a simple and elegant sense of homecoming ceremony.
The storage cabinet adopts a symmetrical design. The cabinet door has minimalist concave and convex lines, and the bottom is suspended. It is both practical and beautiful.
A black-framed glass door is installed between the entrance and the interior, which not only ensures the privacy of the home, but does not affect the sense of transparency.

▲Real shot of the entrance hall
Living room
The living room continues the elegant white tone of the entrance hall, with light wood-colored floors, presenting a comfortable and healing leisure space.
Since part of the living room is allocated to the study and cloakroom, the remaining space is limited. In order to enhance the sense of space, the designer installed an entire glass mirror on the sofa background wall, which instantly enlarges the visual space of the living room. times.

▲Real photo of the living room
The TV cabinet adopts an inverted U-shaped design, leaving a place for the TV in the middle. The wall is decorated with ivory white PVC boards, which is both beautiful and practical.
The cabinet is "hidden and exposed", taking into account various functions such as storage and display. The cabinet depth of 35 cm also greatly reduces the presence of the cabinet.

▲ Actual picture of the living room
On the floor of the wall cabinet, a hidden sensor light strip is installed. When someone passes by, the light will automatically turn on, which is very convenient to use.

▲Real photo of the living room
In order to fit the indoor decoration style, the designer installed white louver doors between the balcony and the living room.
When the sunlight shines into the house through the blinds, it will project a mottled light and shadow effect. The effect is so beautiful!

▲Real photo of the living room
dining kitchen
The dining room and kitchen adopt an integrated design. Two glass sliding doors are installed at the entrance, which visually ensures the independence of the space.
The wall has the same concave and convex shape as the cabinet, which is simple yet textured; the retro-style European wall lamp lights up the romantic cooking and dining atmosphere.

▲Real photos of the dining room and kitchen
Peacock blue cabinets, matched with ivory white wall cabinets, decorated with three-dimensional wall tiles and retro floor tiles, inject an elegant atmosphere into cooking.
The oven, steamer, and dishwasher are all built-in, and the refrigerator is stuck between the cabinet and the wall, so no space is wasted.

▲Real photos of the kitchen
A bar counter is used as a separation between the dining room and the kitchen, which enhances the interaction between family members; after the owner finishes cooking in the kitchen, he can directly pass it on to the children in the dining room, which is very convenient!
In terms of color matching, the dining room is also consistent with the kitchen. The walls are decorated with peacock blue pvc boards, which cleverly echoes the cabinets.

▲Real photos of the restaurant
Master bedroom
It has to be said that the owner is really partial to the French concave and convex plaster line shape. The master bedroom background wall also chose the same approach, and the color was a gentle milk tea color.
The bed, walls and curtains are all in the same color system, but there are slight differences in shades. The colors are rich without clutter.

▲Real photo of the master bedroom
In the original house type, the master bedroom had a small dressing room, but it could not meet the hostess's needs for storing clothes.
The designer borrowed part of the living room area to expand the space of the cloakroom, and planned a dressing table in the original cloakroom location to improve the overall functionality.

▲Real photos of the cloakroom
The interior of the cloakroom adopts an open layout. The golden steel frame is quite textured, making it easy to access clothes. The end of
is finished with a rotating full-length mirror , which faces the window and provides excellent lighting, making it convenient for the heroine to wear clothes in her daily life.

▲Real photos of the cloakroom
Study room
The study room is separated from the living room, and an indoor window is installed between it and the living room, so that the two spaces can share lighting.
The designer planned a floating desk, bookshelf and chest of drawers in the study room to create an independent and quiet home office environment for the owner. The
desk is nearly 3 meters long and can accommodate 2-3 people working at the same time. It is also where children complete their daily homework.

▲Real photos of the study room
[Summary of this issue]
Looking back on this case, the decoration of the whole house is simple and elegant, and every inch of space exudes a sense of high-end. The colors in the house are very rich, highlighting the characteristics of different rooms, which is worth learning from! If you also like the content of this issue, please like and collect it!
#我learnDecoration in Baidu#
If you want to know more exciting content, come and follow Tiancha’s minimalist life





















