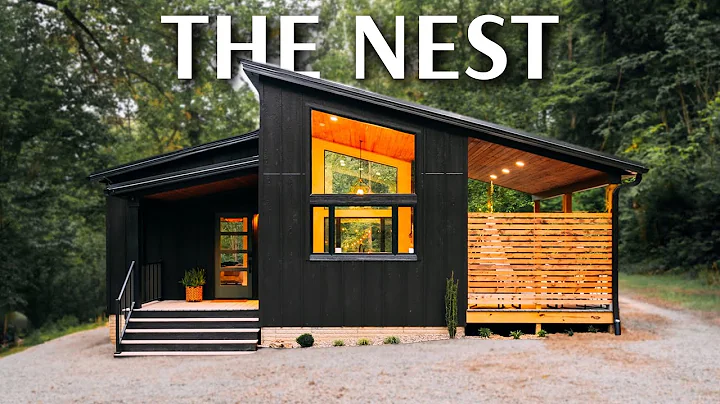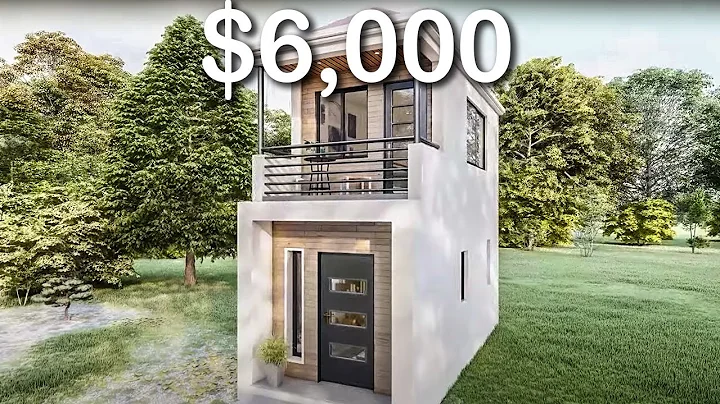compact house is not large, which is limited by the factors of the house itself and the functional needs of the homeowner.

The picture on the left is the original house plan of Tianrunyue Mansion, and the right is the layout diagram
For example, this apartment has 3 bedrooms, 2 living rooms, 1 kitchen and 2 bathrooms of 78 square meters. Needs: 2 bedrooms + 1 multi-functional room, 1 guest room and 1 dining room.
house layout idea:
① The original small shoe cabinet and kitchen are retained at the entrance, and the kitchen has a single vegetable basin, leaving enough area for cutting and preparing dishes.
② The integrated cabinet in the living room takes into account the TV wall and the quick storage function of this area; the balcony is integrated into the living room and dining room, extending the living room and dining room space and alleviating the compact feeling; the balcony with a wide view is also a good idea.
③ Reorganization of the master bedroom and two bathrooms: The Nanxi room is used as the master bedroom and has insufficient storage. The solution is to incorporate part of the master bathroom into the master bedroom storage area.
④The original North Guard was planned as a dry area, where washing and washing and drying equipment were arranged, as well as certain storage of sanitary items.
⑤The homeowners and his wife are both teachers and often bring work home with them. The multi-functional room is temporarily defined as a study room, and the dressing table in the master bedroom can also be used as an office. Both of them have separate working areas.
For a compact house, my idea is: considering that the homeowner has lived for about 10 years, then control the demolition and modification actions while satisfying the living functions and space comfort; that is to say, during the layout, consciously save decoration costs, Leave the imagination for more life in the future.





















