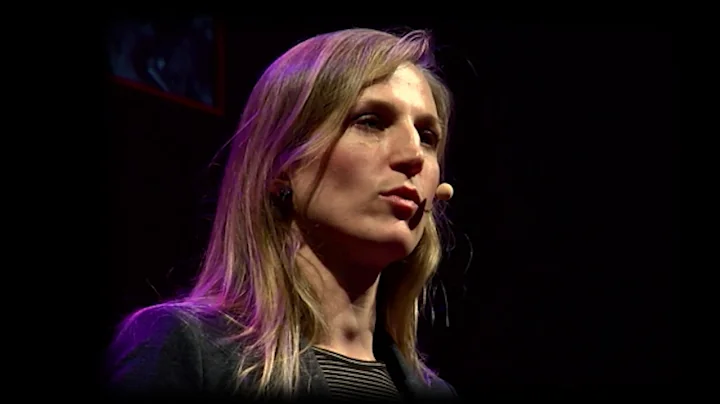just needs two rooms for a future family of three. Since the space is not large, once the functionality is met, the space should be as open and bright as possible.

▲Original drawing, pure south two-room space, the kitchen is divided by a small laundry balcony, and the functional storage is insufficient; there is only one bathroom and the space is small, there is no dry and wet separation; the living room is small and divided by the balcony

▲The layout drawing after design , a space integrating shoe cabinets and sideboards is built on the right hand side of the house; the original kitchen and laundry room are connected to the layout, and a semi-open kitchen is built without a door, which can visually enlarge the space; the balcony wall is removed to connect the layout with the living room, and the visual Enlarge the overall space; use the TV wall opposite the original bathroom to expand a dry area space to achieve dry and wet separation layout

▲Due to the limited space on the right hand side of the door, a certain distance is left to directly customize the integrated space of shoe cabinet and sideboard. To meet the basic storage needs when entering the door

▲The kitchen is semi-open in design, without doors, making the visual space appear larger, and the doorway just realizes the layout of the refrigerator; the shoe cabinet and sideboard are integrated into the space, and the bottom of the shoe cabinet is hollow to meet the storage of shoes when entering the door

▲The living room is connected to the balcony, and a dark sofa is placed on one side of the storage cabinet. It is decorated with tall green plants and fresh hanging paintings

▲One side of the living room is connected to the balcony, and a customized storage cabinet is used for storage. On the other side, a washing machine and dryer are arranged to meet daily needs; TV The partial wall storage cabinet is customized to meet the needs of the TV wall inlay, and there is just enough space for the air outlet

▲The balcony is a dining room space for watching guests. The overall wall is painted in milky coffee color, and the logs are natural and fresh

▲After satisfying the dry area, the TV wall just forms a sunken area , an L-shaped storage cabinet was made, with a TV embedded in the shape; the balcony washer and dryer and laundry pool were customized to meet basic needs

▲ There is no need for curtains in the living room, and the balcony is opened, and gauze curtains are laid out on the balcony to visually enlarge the space; while the storage cabinet is also used as a bookcase, the other Washer and dryer, laundry pool meets life, life and leisure are both

▲The master bedroom continues the fresh style, with log furniture, and the minimalist wall lamp in the background meets the functions

▲The side wall wardrobe is customized to meet basic storage needs

▲The spare second bedroom children's room Get rid of the bedside table to meet the need for a floor-to-ceiling wardrobe customization. Partial dark latex paint enhances the spatial level.

▲ Semi-open kitchen, with a refrigerator on the left, custom-made gray and white cabinets. The overall design is elegant and clean.

▲Use a mobile TV wall to realize the view opposite the bathroom. The dry area layout is small but meets the functions

▲The original bathroom gray tiles and small white tiles are combined to create a sense of hierarchy, with a separate shower partition
Original album catalog, constantly updated 12.29





















