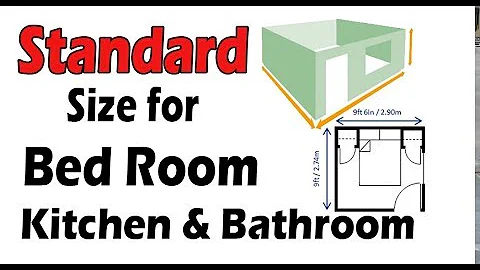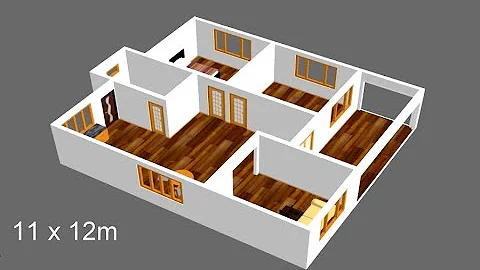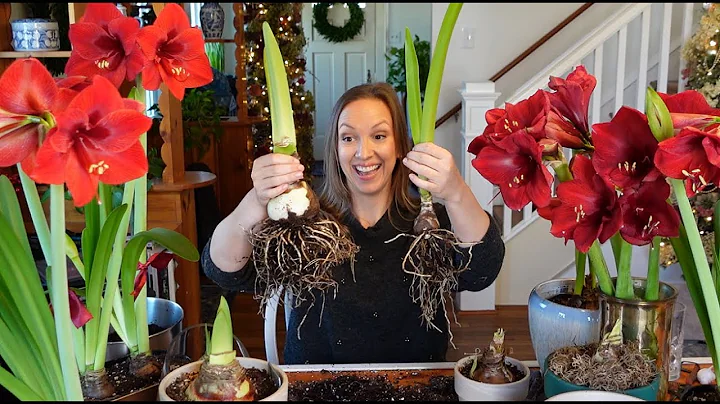
The size of this house type homestead is 11 meters (width) * 13 meters (depth), with a usable area of 252 square meters. The first floor has a living room, dining room, kitchen, bathroom, master bedroom, and second bedroom; the second floor has 2 bedrooms. room, 1 study room, 1 children's room, living room, balcony.
Highlights of this apartment: 1. The living room floor is 6.6 meters high; 2. The large window in the living room leads directly to the two floors, which is very bright; 3. The fence on the second floor allows you to lean on the railing and overlook the living room.
has a square appearance, good lighting and ventilation, reasonable functional partitions, appropriate room size design, and high space utilization.
Let’s take a look at the renderings and appearance with the editor:




In addition, the editor has also prepared a cross-sectional view, which may help you understand the overall layout of this apartment:








If you are interested in the renderings and facade appearance I am also satisfied with it. I believe you will also want to take a look at the economic indicators and internal layout of this house type. Please take a look with the editor below:

house type analysis

first floor layout - top view ▲

first floor layout - main view ▲

second floor layout Floor layout - top view ▲

Second floor layout - main view ▲

High-ceiling living room, direct access to the second floor large window ▲

Second floor balcony ▲





















