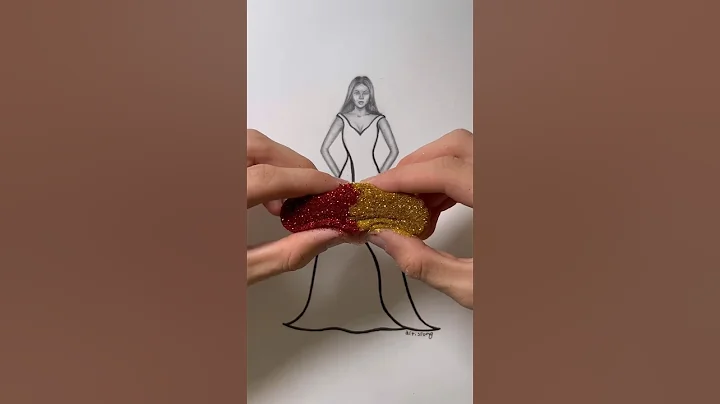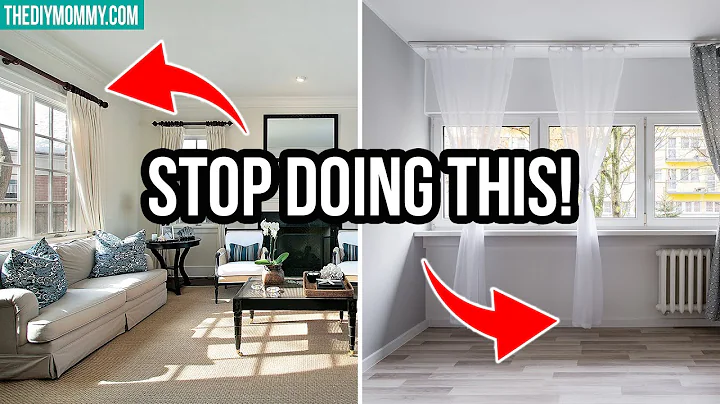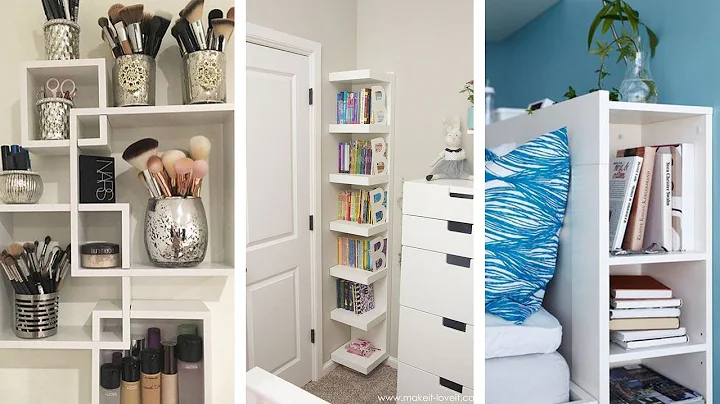We are used to conventional designs. Today we will talk about an increasingly popular design method-sunken design. The sunken type breaks the traditional plane layout. It usually uses height differences to design a concave area on the flat ground. The heights are staggered to separate the spaces, creating a visual sense of hierarchy. It can also create a relaxing feeling of being surrounded, and even Expand storage, let’s take a look with Xiao Qi~

 . The benefits of sunken design
. The benefits of sunken design
Divide the space and increase interaction
In the same space, the sunken design creates different heights and divides different functional areas to make the home more beautiful. Layered. Sitting together as a family can also promote communication and shorten the distance between each other.


Increase storage space
Raise the ground to make a sunken design. The raised part of the ground can be used for storage, thereby increasing household storage space.


 . Space application of sunken design
. Space application of sunken design
Now that we understand the advantages of sunken design, let’s take a look at the spaces it can be used in!
Sunken entrance hall
Although the entrance area is not large, as the first impression when entering the home, many owners hope that the entrance design will be different. You can consider making a sunken entrance hall, which is more common in Japanese and Korean dramas. Generally, the indoor floor is raised to lower the porch relatively, forming a certain height difference. In recent years, it has become more and more popular in China. has its unique advantages.

dustproof. The sunken design of the entrance can prevent shoes from bringing dirt and dust from the outside into the room, leaving the dust in the dust-falling area. When cleaning, just focus on the entrance, reducing the trouble of daily care.

acts as a shoe changing stool. If a family does not have a separate shoe-changing stool, the raised floor is equivalent to a small step. You can sit on it directly when taking off and changing shoes, so there is no need to add an additional shoe-changing stool, which saves space and is convenient.

Or place an entrance cabinet at the entrance. There is a height difference between the bottom entrance and the entrance area. The shoes you wear daily can be placed directly at the bottom of the entrance cabinet, and the space will not appear cluttered.

If it is a self-built house or a single-family villa, you can create sinking by thinning the floor. However, most homes in China are commercial buildings, and it is impossible to thin the floor. Usually, the ground can be raised to make it sink. Except for the entrance area, the other floors must be raised by 5-15cm, and the two conditions must be met: There are no beams above the entrance, and the ceiling cannot be too low.

If you plan to install floor heating in your home, you can choose to install floor heating in the entrance and use the height of the floor heating to create a sunken entrance.

Things to note when decorating a sunken entrance:
A sunken entrance is not something you can just install if you want, it also depends on your room type and habits.
Not in the habit of taking off shoes when entering the house
If you are a family who does not like to take off your shoes when entering the house, you need to consider carefully and bring your shoes indoors, and the sunken entrance becomes a decoration.

The floor height should be at least 2.8m.
Sunken entrances generally require a floor height of at least 2.8m. Otherwise, if a house with a low floor height raises the floor to create a sunken entrance, the space will appear depressing, so the sunken entrance is more suitable. Households with narrow doors and a floor height of 2.8m.

The height of the steps in the sunken entrance hall should be 15cm-20cm.

Floor tiles in dusty areas
Floor tiles can be laid on the ground in dusty areas, which are waterproof, durable, practical and easy to clean.

Sunken living room
The popularity of the sunken living room actually started from the living room. From the appearance, the sunken living room promotes the layering of the entire space, giving people a sense of warmth and privacy. . Even without partitions, each area can be well distinguished. It is especially suitable for families who are keen on family gatherings. Being in it will give you a strong sense of integration.

There is no need to customize too much furniture. Pairing it with sofa cushions of the same style or color can not only enhance the style of the space but also increase comfort, while also saving the cost of purchasing furniture.

Sunken living rooms are mainly divided into two types, the living room is fully sunken and the sofa area is sunken. These two design styles are generally determined based on the size of the space, and steps are used to differentiate and transition.

▲The living room is fully sunken

▲The sofa area is sunken
You can also consider making the ground around the living room into a platform for storage, and put out-of-season or infrequently used items inside to expand the storage space at home!

Precautions for decorating a sunken living room:
The living room has sufficient lighting
Building a sunken living room requires sufficient light sources to ensure that the living room is bright. It is best to have a balcony or floor-to-ceiling windows. If the living room has poor lighting, you need to be cautious. chosen.

The living room area is large, and the floor height is 3m
. The sunken living room also has great requirements on the height of the space, because the space around the concave area is usually padded to create a sunken effect. If it is a house with a low floor height, padding The rear interior space will appear cramped. Therefore, if the living room space is small and the floor height is less than 3m, it is recommended not to consider a sunken living room design, otherwise it will be very troublesome to restore the floor plan after decoration.

Paving the floor around the living room
It is not recommended to lay floor tiles around the living room, as it is likely to cause hollowing. Xiaoqi recommends making it self-leveling or laying wooden floors. In addition, the height and size of furniture such as sofa decks, sofa cabinets, tables, etc. in the sunken living room need to be selected or customized after measurement to avoid inappropriate sizes.

Sunken bathtub
If you feel that the conventional bathtub design is not innovative, you can also try the sunken bathtub design, which can help expand the capacity of a small bathroom without looking crowded. Adding a glass partition on the side of the bathtub can also achieve dry and wet separation.

The most obvious difference between a sunken bathtub and an embedded bathtub is that the sunken bathtub is designed to be hollowed out directly from the ground, while the embedded bathtub is usually built from the ground up. The sunken bathtub does not occupy the space above and can make the space more open, so it is more suitable for small bathrooms and can also relieve the sense of oppression in the space.

The sunken bathtub can also be combined with a shower to form a combined bathing + bathing area.

Precautions for decorating a sunken bathtub:
The depth of the bathtub is about 60cm, and the bottom is sloped
If you want to make a sunken bathtub, you must first determine the depth of the sunken bathtub. The ground is hollowed out about 60cm, and the length is 1.5- 2m is enough. Special attention needs to be paid to the slope treatment at the bottom of the bathtub so that the floor drain is at the lowest point to facilitate drainage of the bathtub.

If the bathroom space is relatively large, you can also make a groove next to the bathtub and lay some pebbles to increase the decorative effect and quick drainage effect.

has high requirements for floor height (floor thickness)
If it is not a first-floor apartment, you need to carefully consider the sunken design. If the floor height is enough, you can also choose to raise the shower area by 60cm to keep it at the same height as the bathtub to create a "fake lower floor" "Sunken bathtub" is the visual sense.

The closed water test must be done
After the design is completed, be sure to remember to do the closed water test, so as to ensure that there is no leakage problem, otherwise it will be more troublesome to repair later. If your sunken bathtub is paved with ceramic tiles, pay attention to anti-slip. It is best to choose anti-slip materials or put a floor mat.

 . Sunken other designs
. Sunken other designs
Sunken bed
If the bedroom floor height is high, you can also raise the bedroom floor 30-40cm to create a sunken bed. It should be very cozy to watch TV dramas in it in winter. However, sunken beds are prone to dust accumulation, and the room needs to be kept clean at all times. And because the bed is close to the ground, the room needs to be kept dry in order to reduce moisture. Xiao Qi does not recommend it for the elderly.

Sunken stairway
If your home is a duplex building, you can choose a sunken design for the empty space at the stairway to make the division of space more obvious. It can be used as a storage space or a quiet reading and leisure area. There are For children, it can also be used as a children's play area.


The above is the sunken design summarized by Xiao Qi! Specifically, you need to choose an appropriate design method based on your home type and the status of your family members. What other sinking designs are there in ? Welcome to leave a message and share in the comment area~
(A mini program has been added here, please go to the Toutiao client to view)





















