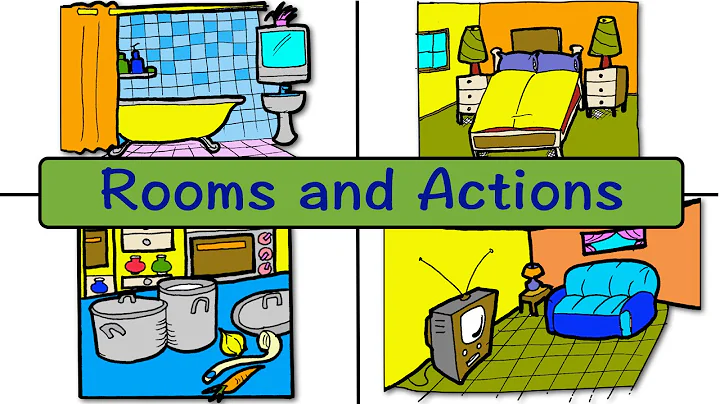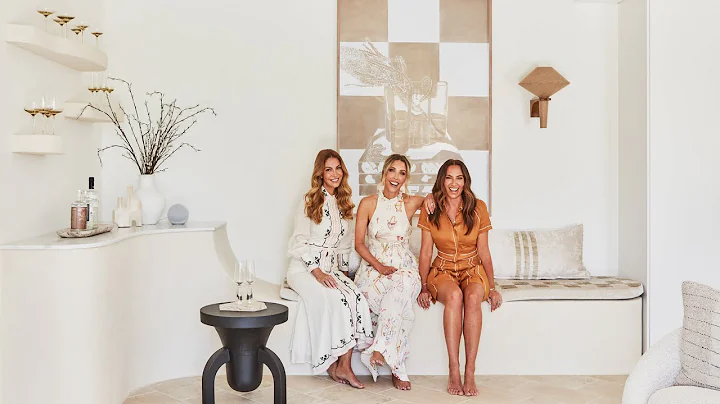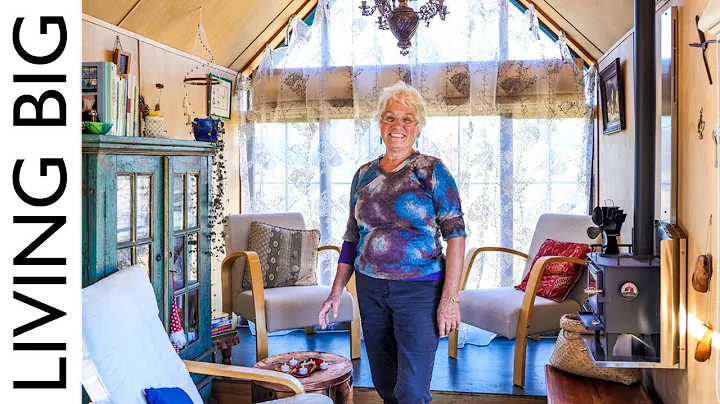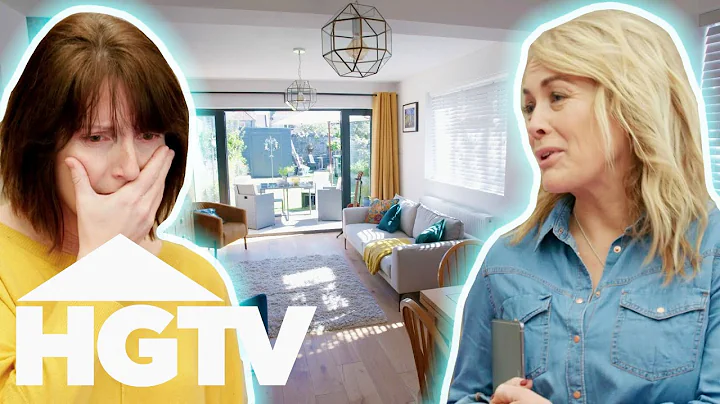This project is a finely decorated house with three bedrooms and two living rooms. The owner is an independent career woman. The communication scheme was relatively smooth in the early stages, but there were some issues in the multi-purpose room. The owner wanted the multi-purpose room to function as a children's room and reading area. After many adjustments and communications to meet the owner's needs, the plan was completed. The original spatial layout is positioned as three bedrooms and one bathroom, living room and dining room, master bedroom, and elders' room, with good lighting. The multi-purpose room and kitchen have low lighting. There are still many shortcomings in hardcover that need to be changed in hardcover.
House layout issues
 . The beams on the entrance are exposed. It ruins the whole feeling of a large space.
. The beams on the entrance are exposed. It ruins the whole feeling of a large space.
 . The air conditioner in the living room is exposed in an awkward position and can be seen through at a glance.
. The air conditioner in the living room is exposed in an awkward position and can be seen through at a glance.
 . The water level on the balcony only stays on one side of the balcony in the living room. If you put the washing machine and cabinets together, it will only block people's movement lines. It is inconvenient to move back and forth.
. The water level on the balcony only stays on one side of the balcony in the living room. If you put the washing machine and cabinets together, it will only block people's movement lines. It is inconvenient to move back and forth.
 . The air conditioner in the master bedroom faces the bed, and the air conditioning pipe leaks, affecting the appearance.
. The air conditioner in the master bedroom faces the bed, and the air conditioning pipe leaks, affecting the appearance.
 . The multi-functional room has poor lighting. It was originally equipped with ceiling lamp . In order to meet the needs of the owner, the ceiling lamp lighting is not enough, and the two-track and three-door sliding door results in a small opening.
. The multi-functional room has poor lighting. It was originally equipped with ceiling lamp . In order to meet the needs of the owner, the ceiling lamp lighting is not enough, and the two-track and three-door sliding door results in a small opening.

The entrance porch has been leveled off where the previous beams were and separated from the living room using geometric black and white mats, making the porch very independent. There was originally an electrical box on the right, which enhanced its artistic quality in the form of a hanging painting.
Under the wrap of hanging paintings, you will feel that this space is a very integrated surface.
A mirror is also a remedy, the mirror forms the border lines of minimalism .

The living room reflects the personality and taste of the owner, who loves color and hopes to introduce color into her dream home. Love reading, open a reading nook, your living space needs to be surrounded by things you love. There are different types of green plants in the living room that can bring color and vitality to the space.
The original air conditioner is exposed, the air conditioner potential and water level are increased, and the L-shaped folding louver air outlet is designed to solve the embarrassing problem, increase the beauty and integrity, and hang 10 cm on the middle top surface to create a light strip atmosphere. The curtains and sofa pillars of houndstooth are classic black and white houndstooth, fancy but not fancy, plain but not vulgar. The clear-cut plaid pattern is grand and not cliché. Exquisite and small, it is a high-value piece of furniture for resting and chatting.

The walls are painted with bright red handles on a warm base. The half arch is formed into a complete arch through mirrors, giving the space a sense of extension, and the shape echoes the mirrors of the porch.
The gray sofa is paired with an interesting coffee table. One square and one square creates a multi-dimensional effect. The combination of black and champagne gold is slightly cool and refined. The desktop materials have unique ideas. They are matched with logs and the edges of the materials are curved to avoid sharp collisions and improve the sense of security.

matches the colorful leisure chair , you can also enjoy sunbathing in your spare time. The black matte paint TV cabinet with rattan cabinet doors adopts traditional natural rattan weaving technology and abandons the traditional solid wood design. It is beautiful and dust-proof and ensures sufficient ventilation.
The edge of the mushroom is designed with polygons. The shape is unique and simple, and the combination is simple. The floor lamp has obvious lines. Right angle wall light, placed on the wall to simply place your decorations, plants, etc. Black and white is a timeless classic.

A restaurant is where friends sit around a table and get together, which can help us get rid of the stress in life. The design of the restaurant is particularly important to us.
The desktop is made of slate material, making the home warmer and warmer than marble material. The dining room side cabinet supplements the storage of tableware and has an opening and closing design. The half-height dining room side cabinet can also store some of their favorite items and make coffee in their spare time. The best distance for restaurant chandeliers is 75-80 centimeters far away from the tabletop to increase the atmosphere during dining.

The living room and dining room are in the same space without partitions, which expands the visual range.In the case of pattern optimization,
combines color with related presentations to activate the entire space, the walls of the dining room and living room, and make the entire space more coordinated through warm background colors and light brown background colors. Screen windows, piers, and coffee tables are decorated with black and white elements in the living room to add a sense of fashion.
The kitchen is mainly white, which plays a good role in brightening the view. The neat cabinets make storage no longer difficult.

The bed is multifunctional gray. The owner prefers a high bed back, which makes it more comfortable to use. The bed is placed in the middle, and the moving lines on both sides are more flexible. Match the rich bedding on the upper layer and choose the pillows to match the color of the nearby environment.
The dressing table is made of marble, which is highly wear-resistant, corrosion-resistant and easy to clean. The anti-falling edge design seems to be a heart-warming choice inadvertently. The unique eye storage tank has multiple uses, and there is nothing to say about storage decoration.

In order to meet the functional needs of the owner, there should be an independent wardrobe dresser. The tone of the bedroom is mainly gray and pink. The air conditioner is placed on the wardrobe side and the pipes are hidden. The wardrobe and cabinet doors are based on white, with large storage space, and one of the glass doors has a more display effect.
The pink girl’s heart-shaped bedside table abandons unnecessary delicate decoration and has obviously smooth lines. Decorated with round cement boards and round cabinet legs, the shape is simple and cute. The Wan Temple cement decoration on the tabletop can be used as a book or displayed alone. Geometric Rubik's Cube scented candles can not only purify the air, but also play a decorative role.

The parents of the owner prefer simple and elegant color combinations and do not like bright colors. Make a simple warm color background on the wall, using classic black and white houndstooth, which is fashionable and attractive.
four-door wardrobe meets daily clothing storage. The open cabinet on the left side of the wardrobe is structurally interspersed, allowing ordinary items to be placed without the need to put them in drawers for easy placement. The lower floating board extends instead of the bedside table, saving space and being practical.

The windows of the multi-functional room face the patio, and lighting is the biggest problem. At the same time, as the smallest room and children's room, the owner does not like the wall bed or tatami form only accepts traditional beds, but also has the functions of table and wardrobe, which increases the difficulty of design. The lighting originally only had one ceiling light, so lighting was added to the ceiling and an L was made to change the previous ceiling light to upper reflective and surface-mounted spotlight lighting to solve the lighting problem.
By externally moving and appropriately shortening the wardrobe, the original wardrobe position is used to place the table, and the wall hole above the table is used as a bookshelf, so even if it is close to the window, it is more convenient to move the table and open it, and then put a 1 or 2 meter conventional bed , meeting the needs of owners.
The bookshelf is just made from the original cavity, with some decorations and books placed on the shelves.


Since it is a hard-decorated room, the bathroom has not been changed and the original design has been retained. The entire space is white, giving people an atmospheric and clean feeling. The standard three-piece set is easy to use.
The balcony cabinet is combined with the washing machine cabinet, which saves space and weakens the size of the washing machine, but also has more storage space. The decoration of green plants makes the balcony more vivid.





















