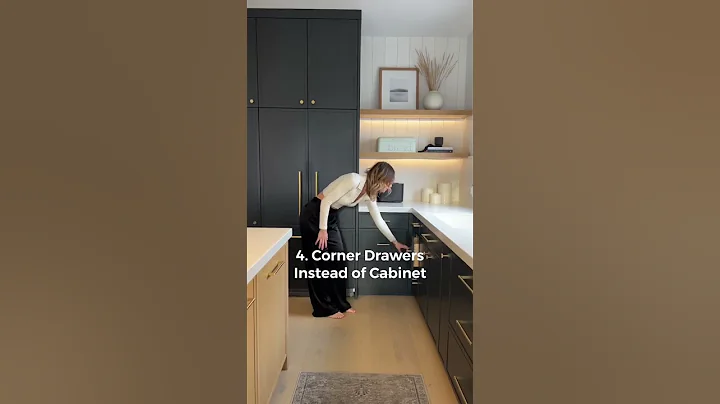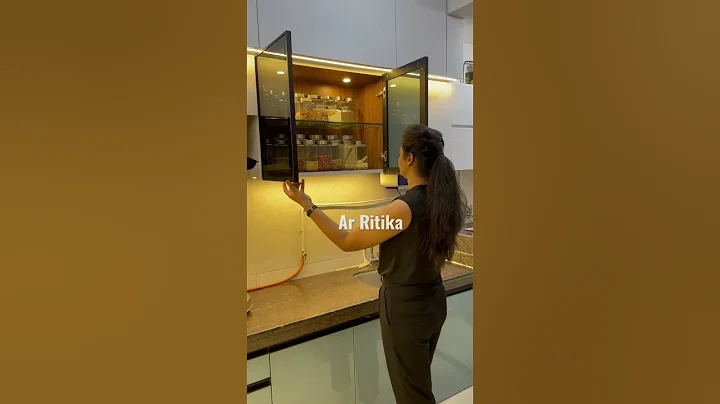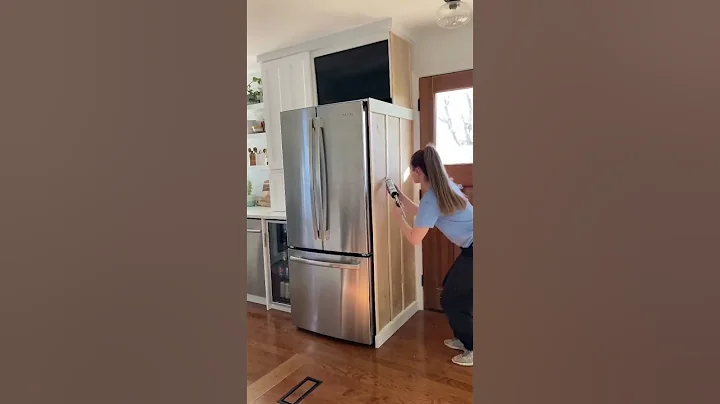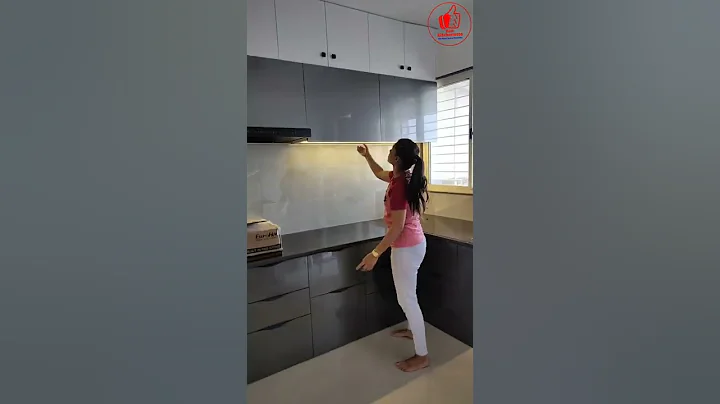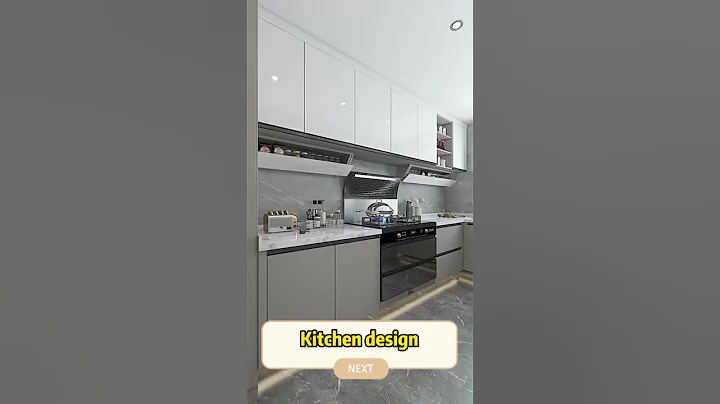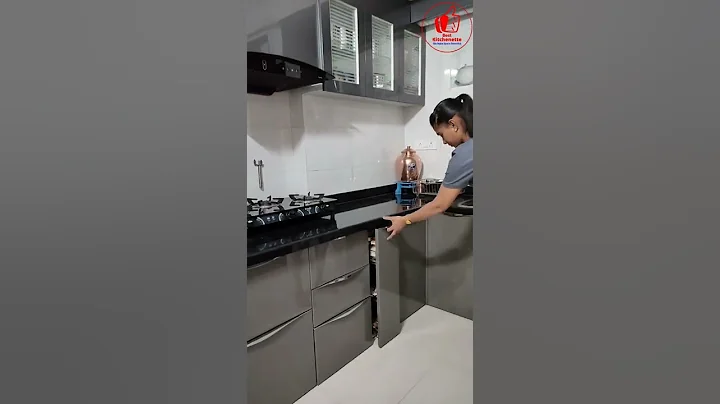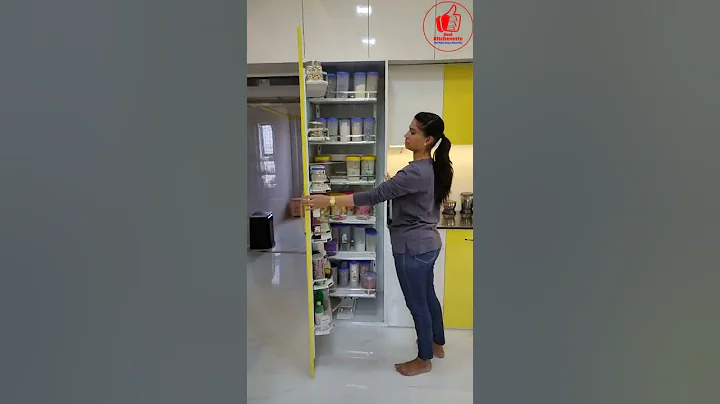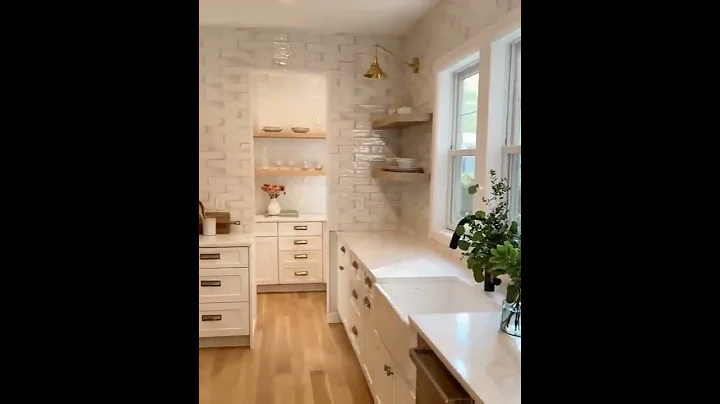一 Material selection
1 Steel pipes are all made of φ48×3.5mm high-frequency welded steel pipes. Its material should comply with the requirements of Q235-A grade steel in the current national standard "Carbon Structural Steel" (GB/T-700). When the wall thickness of the steel pipe does not meet the requirements, it must be verified through a calculation book and expert argumentation. The appearance of the steel pipe should be straight and smooth, without cracks, creases, scars, delamination, severe corrosion (internal and external walls) and hard bends. Steel pipes must be coated with anti-rust paint.
2 Fasteners: Fasteners made of malleable iron, and their materials should comply with the current national standard "Steel Pipe Scaffolding Fasteners" (GB15831-2006). Fasteners should be inspected. Those with cracks, missing claws, or slippery threads are strictly prohibited from use.
3 template
3.1 panel materials should be steel, plywood , bamboo plywood ; laminated wood plywood should be made of no less than 15mm thick plates; bamboo plywood should be no less than 12mm thick plates. After cutting, the sides of the board should be sealed with waterproof paint.
3.2 The basic requirements of for formwork engineering: the formwork is accurate in size and the board surface is smooth and flat; it has sufficient bearing capacity, stiffness and stability, and can reliably withstand the dead weight and lateral pressure of poured concrete. Minimize template seams as much as possible.
3.3 Large template: The template steel plate should be δ=5.5-6mm steel plate, the longitudinal rib is [8# channel steel , the vertical frame is [8# channel steel, the upper frame is 8mm steel plate, the lower frame is 10mm steel plate, the back The corrugated steel is [10# channel steel], and the strength and stiffness should ensure that it does not deform during construction.
3.4 The standard wooden beams of 50X100mm or 50X100mm should be used. They should be planed before use to ensure consistent cross-sectional dimensions.
2 Centralized processing of templates
1 For panel processing, on-site template processing must be done in the woodworking processing shed according to the panel drawings. Template processing is strictly prohibited at the construction site and on the construction layer.
2 Template cleaning: Surface requirements: The surface of the template should be cleaned first to remove debris and floating rust.
3 release agent requirements:
3.1 The release agent should be selected to ensure that it is non-toxic, odorless, harmless, has good isolation, does not leave marks on the concrete surface, and does not affect the adhesion of the structural stucco layer.
3.2 After applying the release agent, wipe it again with cotton wool to make the release agent even and ensure the look and feel of the concrete.
3 Positioning and laying out lines
1 The template is placed with control lines. The supervisor needs to check the position according to the control lines before installing the floor steel bars.
2 Determine the floor wall column template control line based on the drawings, 200~300mm away from the wall column.
Four Formwork erection
1 Top plate formwork erection
1.1 Pads should be set at the bottom of the floor formwork support poles. The pads should not be less than 200×100×50 wooden beams (length×width×height) or 50 scaffolding boards, and should be set in the same direction.
1.2 The upper and lower pillars are on the same axis to avoid additional bending moments on the floor.
1.3 The post-poured belt must be independently supported and separated from the main structure bracket. It should be retained when the main structure bracket is removed. After the post-poured belt construction It can be dismantled only after the finished strength reaches 100%.
1.4 Vertical and horizontal scissor braces should be provided for racks with a support height greater than 4.8m.
1.5 The length of the upper end of the vertical pole including the adjustable screw extending out of the top horizontal pole shall not be greater than 500mm, and the exposed thread of the U-shaped jacking wire shall not be greater than 300mm.
1.6 The height of the sweeping pole of the beam and plate formwork bracket from the floor of the building should not be greater than 200mm for snap-on steel pipe scaffolding and no greater than 350mm for bowl-buckle steel pipe scaffolding.
1.7 The distance between the first row of floor risers and the wall columns is ≤400mm, and the distance between the wooden beams and the inner angle is ≤150mm.
1.8 The vertical and horizontal spacing of formwork support poles is ≤1.2m, the step distance of the middle horizontal tie rod is ≤1.8m, the spacing of the secondary keel timbers of the floor formwork is ≤300mm, and the spacing of the main keel timbers is the same as the spacing of the vertical poles.
1.9 Adjust the height of the column and level the main keel; lay the formwork: first lay the beam bottom formwork, then lay the beam side formwork and slab bottom formwork in sequence, and use the hard joint method to join the slab formwork. The seams are tight, the yin and yang angles are straight, and there is no misalignment or deformation.
1.10 The beam side formwork can be supported by wooden clamps and step by step instead of the vertical main keel. The wooden clamp and step by step should have sufficient stiffness and be firmly supported. However, multiple support methods are not allowed for the same beam.The specific requirements are as follows:
1.10.1 beams with limited width ≤ 600mm and net height ≤ 400mm (that is, beam height under the slab ≤ 400mm) can be supported by step by step;
1.10.2 beams with limited width ≤ 600mm and 400 Beams with <>
1.10.3 Beams with beam width > 600mm or clear height > 600mm must use tension bolts , and the spacing meets the mechanical calculation.
1.11 When the height of the lowering plate is less than 100mm, use a tool-type angle mold without additional support and directly fix it on the lowering plate. The position should be accurate. For sunken toilets with a height of 100-300mm, use plywood back wooden beams for formwork. After the concrete pouring is completed, the exposed brackets will be cut off. When it is larger than 300mm, fixed steel formwork
2 and wall column formwork
2.1 are used to erect the shear wall. The shear wall adopts snap-on internal braces with a spacing of ≤600mm; the internal braces must be tied and fixed in place.
2.2 When installing the exterior wall formwork, the upper formwork should go deep into the lower wall, and steel bar limits should be reserved at the corresponding positions of the lower wall to prevent formwork or misalignment; hang 20CM below the peripheral column formwork, and use the side formwork of the next layer of beams Reinforcement controls the flatness of lower column joints.
2.3 Wall columns with a floor height of 2.8-3m must be equipped with 6 rows of screws, the screw spacing is ≤ 500, the first row of screws is less than 200mm from the ground, and the top row of screws is less than 300mm from the top formwork.
2.4 The column formwork is erected using adjustable steel column formwork or wooden formwork with a thickness of ≥1.5.
2.5 The exterior wall columns are combined with braced roofs, with pre-embedded steel tie points on the floor, and the cable-stayed spacing is ≤2m.
2.6 The internal shear wall adopts symmetrical diagonal braces of steel pipes. The distance between the diagonal braces is ≤2m and the distance from the edge of the wall column is ≤50cm. Steel support points are reserved on the floor.
2.7 At the junction of beams, walls, and columns, the beam side plates should be extended to the full length of the column corners, or the length should be no less than 500mm into the wall. Prevent flatness misalignment between beams and columns.
2.8 The connection between the male and female angle molds of the steel formwork and the large formwork adopts the method of overlapping the female and male openings. The formwork in the word wall part is equipped with twin opening blocking plates and T-shaped wall back flutes, and the number of bolts meets the calculation requirements.
2.9 Correction of steel formwork wall formwork and installation of wall bolts are carried out simultaneously. The wall bolts must be installed firmly and with appropriate force to prevent loosening and mold expansion.
2.10 Mortar sealing: The lower opening of the wall column formwork is sealed with mortar one day in advance to ensure the strength; or template sealing is used: reserve the wall formwork position according to the construction control line, and nail the 18mm thick formwork on the ground; then install the wall formwork , effectively control concrete slurry leakage.
3 Opening template erection
3.1 Door and window opening template production: The yin and yang corners of the template are fixed with angle steel and wooden molds, and supports are added inside the opening template; exhaust holes must be provided under the opening template, and when supporting the opening template, they must be on the side of the opening template Sponge strips are added to prevent slurry leakage; in order to prevent the door and window molds from running longitudinally, short steel bars are used as limiting bars and welded to the additional bars to limit the position of the door and window molds; in order to prevent the door and window molds from running longitudinally, short steel bars are used as limiting bars The ribs are welded to the additional ribs to limit the position of the door and window molds.
3.2 Reserve holes for pipes, and install pipe penetrations in cast-in-place floor slabs such as bathrooms, kitchens, balconies, terraces, etc. in the form of reserved water stops.
3.3 For the secondary pouring of the opening, use a circular or square opening fixture template suitable for the pipe specifications. Other non-ducted floor openings should be supported by formwork.
4 Stair formwork erection
4.1 The stair formwork is supported by wooden formwork and steel pipes. Before construction of the stair formwork, it should be set out according to the actual floor height. The platform formwork should be set up first, then the stair bottom formwork should be set up, and then the stair outer side panels should be set up. The side panel should first pop up the thickness line of the stair bottom plate and the position line of the side panel on its inside, and then install the step template in place. In order to ensure the accuracy of the size of the tread lines, the height of the tread plate must be consistent with the height of the stair treads.
4.2 uses processed and shaped steel stairs , and the bottom plate of the stairs uses wooden templates.
5 Concrete roof thickness control
5.1 Use H-type cement pads, the floor thickness is the same as the height of the pads; the cement pads are installed after the gluten is bound; in the absence of gluten, the H-type cement pads should be firmly bound to the lower iron; the spacing should not be Greater than 1.5m, it can effectively control the thickness of the protective layer of gluten and the delamination of the base and gluten.
5 Formwork removal
1 Wall and column formwork removal: The formwork can be removed only after the concrete strength of the wall column reaches 1.2MPa (the formwork does not stick, does not fall off, and generally reaches 1.2Mpa).
2 Requirements for bottom formwork removal: The floor formwork can be removed only after the concrete strength of the floor reaches the requirements for formwork removal. The vertical poles and horizontal poles of the beam bottom support frame need to be cured under the same conditions as the beam plate and the strength of the concrete test block reaches the form removal requirements. The beam bottom formwork and beam support can be removed only after approval by the chief engineer and supervisor of the project general contracting unit . Component type, component span (m)
Percentage of reaching the designed concrete cube compressive strength
standard value (%)

3 The post-pouring zone adopts independent support and is separated from the main structure bracket. The post-pouring is retained when the main structure bracket is removed
The belt parts are supported and can be removed only after the post-cast belt construction is completed and the strength reaches 100%.

