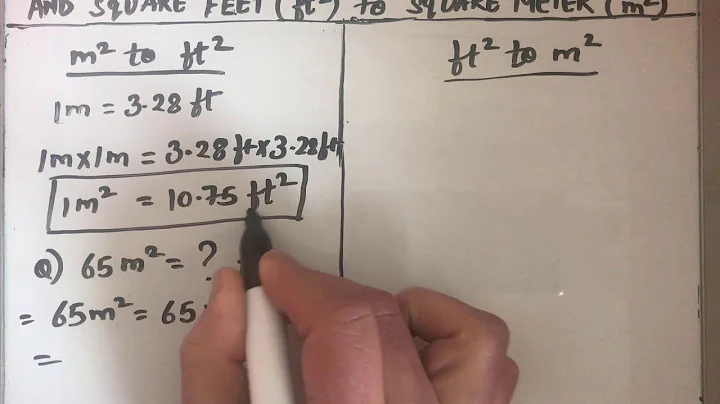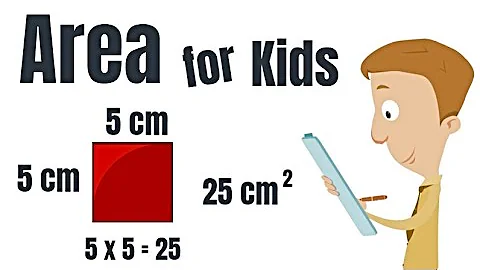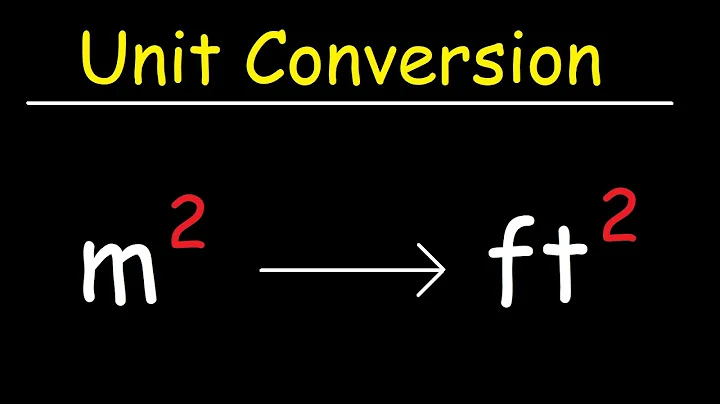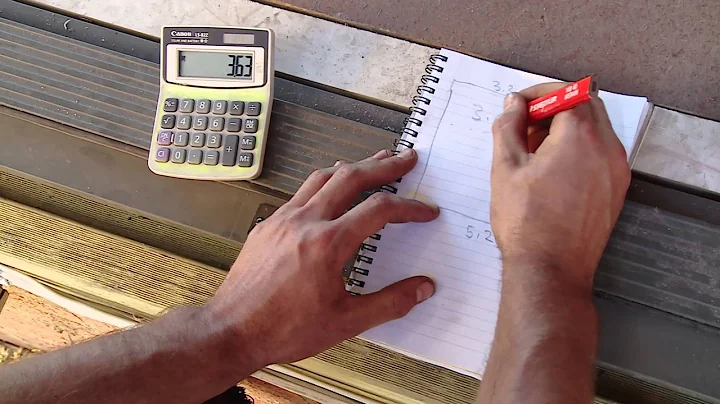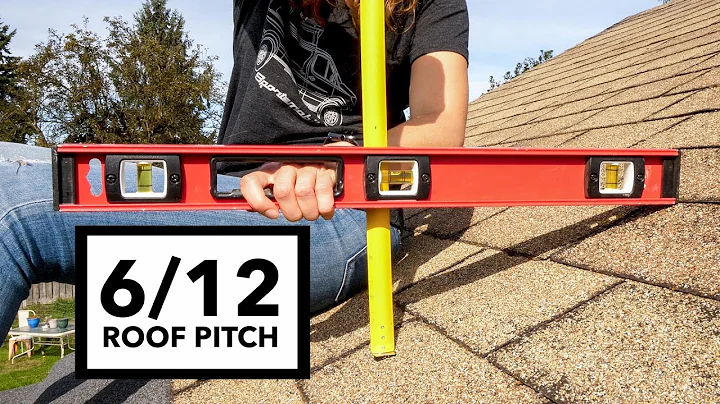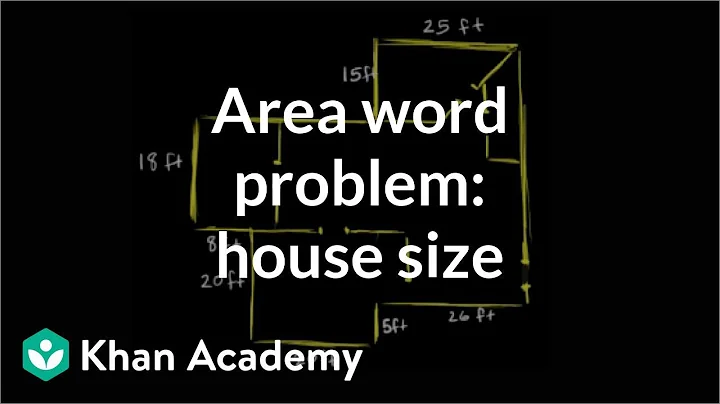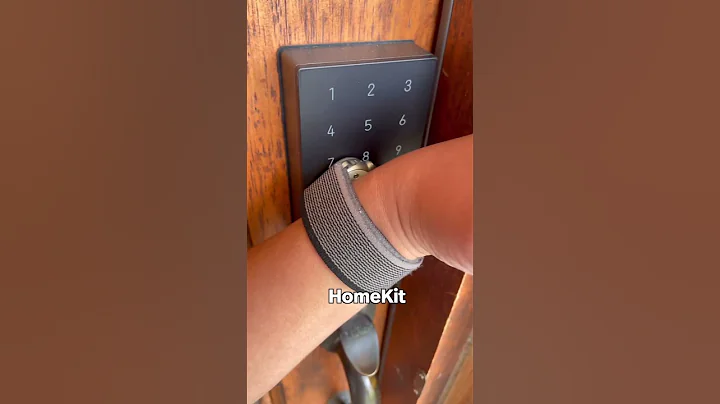
The size of this house type homestead is 15.5 meters (width) * 17.0 meters (depth), with a construction area of 326.9 square meters, of which the first floor has a construction area of 155.2 square meters, the second floor has 82.6 square meters, and the third floor has 89.1 square meters. The first floor has a living room, dining room, kitchen, living room, 2 guest bedrooms, bathroom, laundry room, and double garage; the second floor has three bedrooms and 2 bathrooms; the third floor has the master bedroom, bathroom, and study room. The highlights of
are the well-proportioned heights, the living room floor with a high ceiling of 4.8 meters, and the double garage. The exterior shape is staggered, unique and elegant, with good lighting and ventilation, reasonable functional zoning, appropriate room scale design, and high space utilization.
Let’s take a look at the renderings and appearance with the editor:





In addition, the editor has also prepared a cross-sectional view, which may help you to have an overall understanding of this house type:



Frontal cross-sectional view ▲




right cross-section▲



rear section view▲


left section view▲
If you are satisfied with the renderings and facade appearance, I believe you will also want to take a look at the economic indicators and internal layout of this apartment. Please take a look with the editor below:

house type analysis

first floor plan layout - top view ▲


first floor plan layout - main view ▲

second floor plan layout - main view ▲

Three-story plan layout-top view▲


Three-story plan layout-main view▲

Three-story plan Layout-Master bedroom, terrace ▲
